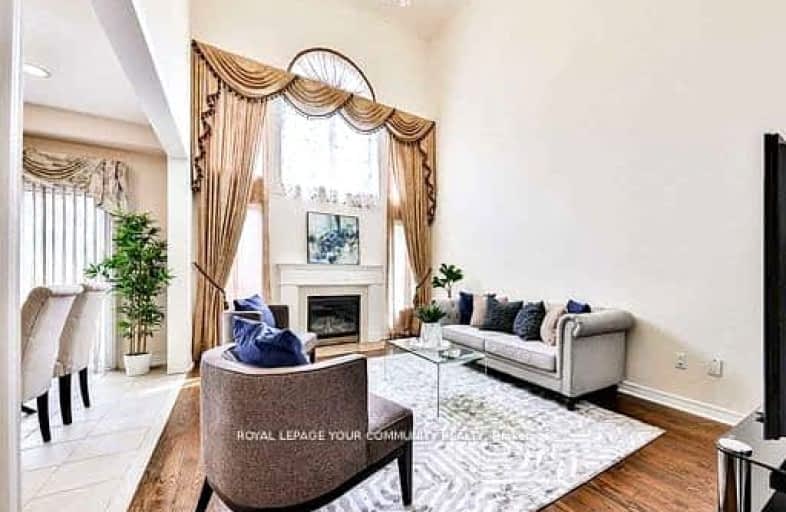Somewhat Walkable
- Some errands can be accomplished on foot.
61
/100
Some Transit
- Most errands require a car.
37
/100
Bikeable
- Some errands can be accomplished on bike.
53
/100

Forest Run Elementary School
Elementary: Public
0.19 km
Bakersfield Public School
Elementary: Public
1.44 km
St Cecilia Catholic Elementary School
Elementary: Catholic
1.83 km
Dr Roberta Bondar Public School
Elementary: Public
2.04 km
Carrville Mills Public School
Elementary: Public
1.22 km
Thornhill Woods Public School
Elementary: Public
1.44 km
Langstaff Secondary School
Secondary: Public
3.65 km
Vaughan Secondary School
Secondary: Public
4.34 km
Westmount Collegiate Institute
Secondary: Public
3.15 km
St Joan of Arc Catholic High School
Secondary: Catholic
4.10 km
Stephen Lewis Secondary School
Secondary: Public
0.82 km
St Elizabeth Catholic High School
Secondary: Catholic
4.13 km
-
Rosedale North Park
350 Atkinson Ave, Vaughan ON 3.8km -
Netivot Hatorah Day School
18 Atkinson Ave, Thornhill ON L4J 8C8 4.35km -
Mill Pond Park
262 Mill St (at Trench St), Richmond Hill ON 5.37km
-
TD Bank Financial Group
8707 Dufferin St (Summeridge Drive), Thornhill ON L4J 0A2 0.78km -
TD Bank Financial Group
9200 Bathurst St (at Rutherford Rd), Thornhill ON L4J 8W1 2.32km -
Scotiabank
9930 Dufferin St, Vaughan ON L6A 4K5 2.73km














