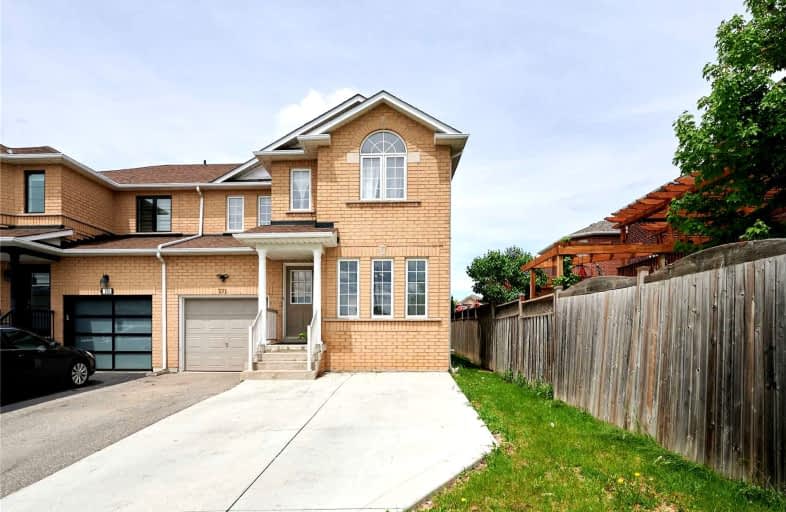
Joseph A Gibson Public School
Elementary: Public
1.96 km
St David Catholic Elementary School
Elementary: Catholic
1.09 km
Michael Cranny Elementary School
Elementary: Public
1.73 km
Divine Mercy Catholic Elementary School
Elementary: Catholic
1.50 km
Mackenzie Glen Public School
Elementary: Public
0.88 km
Holy Jubilee Catholic Elementary School
Elementary: Catholic
0.34 km
Tommy Douglas Secondary School
Secondary: Public
4.57 km
Maple High School
Secondary: Public
3.25 km
St Joan of Arc Catholic High School
Secondary: Catholic
0.69 km
Stephen Lewis Secondary School
Secondary: Public
5.07 km
St Jean de Brebeuf Catholic High School
Secondary: Catholic
4.80 km
St Theresa of Lisieux Catholic High School
Secondary: Catholic
5.31 km







