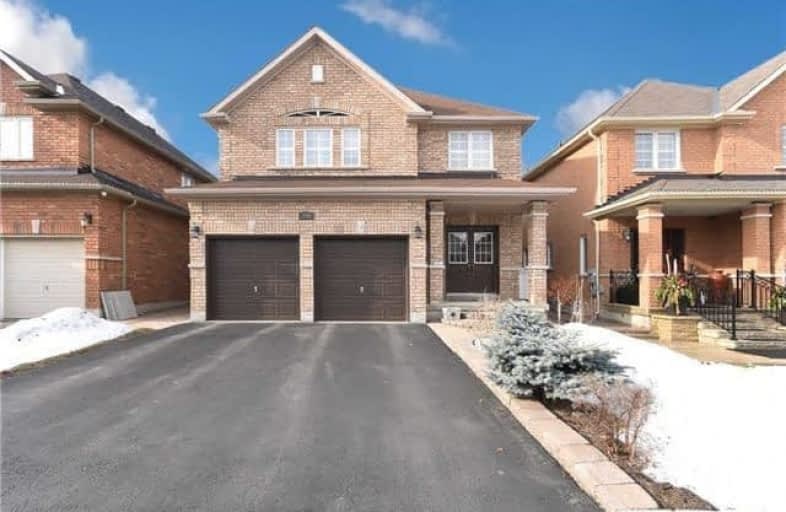Leased on Jun 07, 2017
Note: Property is not currently for sale or for rent.

-
Type: Detached
-
Style: 2-Storey
-
Lease Term: 1 Year
-
Possession: Immediately
-
All Inclusive: N
-
Lot Size: 0 x 0
-
Age: No Data
-
Days on Site: 12 Days
-
Added: Sep 07, 2019 (1 week on market)
-
Updated:
-
Last Checked: 3 months ago
-
MLS®#: N3818218
-
Listed By: Re/max imperial realty inc., brokerage
**Immaculate & Stunning** Welcome To Vellore Village; Exquisite 4 Bed, 4 Bath Executive Home W/ Approx. 2700 Sq Ft. Of Open Concept Living Featuring Hwd Flrs & Wooden Shutters Throughout; Crown Moulding; Lrg Fam Size Kit W/Upgraded Maple Cabinets; Backsplash; Spiral Oak Staircase W/Iron Pickets; Lrg Master Bdrm W/4Pc Ensuite Retreat; Brdms Lrg & Bright; Huge Fin Bsmt W/Kit; 3Pc Bath; Interlock Patio; B/I Perm. Awning W/Skylight
Extras
All Elfs, Wndw Cvrngs, Wooden Shutters, Fridge, Stove, Dw, Bsmt Stove, Cvac, Shed, Gdo W/Remotes, New Front Door, Exclude: Freezer In Bsmt; Non-Smoking Pls;
Property Details
Facts for 279 Twin Hills Crescent, Vaughan
Status
Days on Market: 12
Last Status: Leased
Sold Date: Jun 07, 2017
Closed Date: Jun 09, 2017
Expiry Date: Jul 31, 2017
Sold Price: $2,900
Unavailable Date: Jun 07, 2017
Input Date: May 26, 2017
Property
Status: Lease
Property Type: Detached
Style: 2-Storey
Area: Vaughan
Community: Vellore Village
Availability Date: Immediately
Inside
Bedrooms: 4
Bathrooms: 4
Kitchens: 2
Rooms: 9
Den/Family Room: Yes
Air Conditioning: Central Air
Fireplace: Yes
Laundry: Ensuite
Washrooms: 4
Utilities
Utilities Included: N
Building
Basement: Finished
Heat Type: Forced Air
Heat Source: Gas
Exterior: Brick
Private Entrance: Y
Water Supply: Municipal
Special Designation: Unknown
Parking
Driveway: Private
Parking Included: Yes
Garage Spaces: 2
Garage Type: Built-In
Covered Parking Spaces: 2
Total Parking Spaces: 4
Fees
Cable Included: No
Central A/C Included: Yes
Common Elements Included: Yes
Heating Included: No
Hydro Included: No
Water Included: No
Land
Cross Street: Weston/Teston
Municipality District: Vaughan
Fronting On: West
Pool: None
Sewer: Sewers
Payment Frequency: Monthly
| XXXXXXXX | XXX XX, XXXX |
XXXXXX XXX XXXX |
$X,XXX |
| XXX XX, XXXX |
XXXXXX XXX XXXX |
$X,XXX | |
| XXXXXXXX | XXX XX, XXXX |
XXXX XXX XXXX |
$X,XXX,XXX |
| XXX XX, XXXX |
XXXXXX XXX XXXX |
$X,XXX,XXX |
| XXXXXXXX XXXXXX | XXX XX, XXXX | $2,900 XXX XXXX |
| XXXXXXXX XXXXXX | XXX XX, XXXX | $2,900 XXX XXXX |
| XXXXXXXX XXXX | XXX XX, XXXX | $1,364,888 XXX XXXX |
| XXXXXXXX XXXXXX | XXX XX, XXXX | $1,299,900 XXX XXXX |

Johnny Lombardi Public School
Elementary: PublicGuardian Angels
Elementary: CatholicSt James Catholic Elementary School
Elementary: CatholicTeston Village Public School
Elementary: PublicGlenn Gould Public School
Elementary: PublicSt Mary of the Angels Catholic Elementary School
Elementary: CatholicSt Luke Catholic Learning Centre
Secondary: CatholicTommy Douglas Secondary School
Secondary: PublicMaple High School
Secondary: PublicSt Joan of Arc Catholic High School
Secondary: CatholicSt Jean de Brebeuf Catholic High School
Secondary: CatholicEmily Carr Secondary School
Secondary: Public

