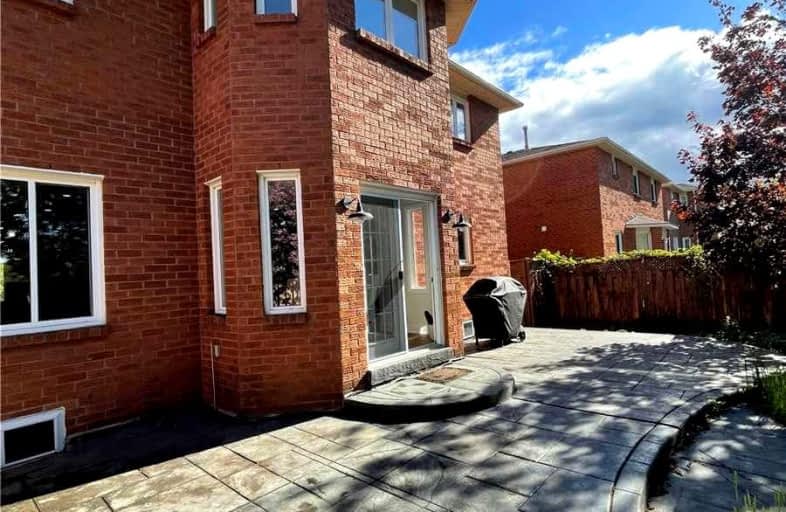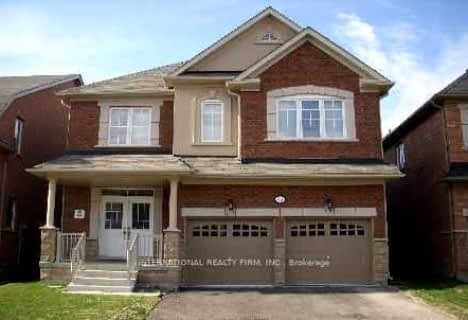
ACCESS Elementary
Elementary: Public
0.56 km
Joseph A Gibson Public School
Elementary: Public
1.24 km
Father John Kelly Catholic Elementary School
Elementary: Catholic
0.78 km
Roméo Dallaire Public School
Elementary: Public
1.11 km
St Cecilia Catholic Elementary School
Elementary: Catholic
0.91 km
Dr Roberta Bondar Public School
Elementary: Public
1.39 km
St Luke Catholic Learning Centre
Secondary: Catholic
5.26 km
Maple High School
Secondary: Public
2.23 km
Westmount Collegiate Institute
Secondary: Public
5.21 km
St Joan of Arc Catholic High School
Secondary: Catholic
2.06 km
Stephen Lewis Secondary School
Secondary: Public
2.64 km
St Jean de Brebeuf Catholic High School
Secondary: Catholic
4.59 km









