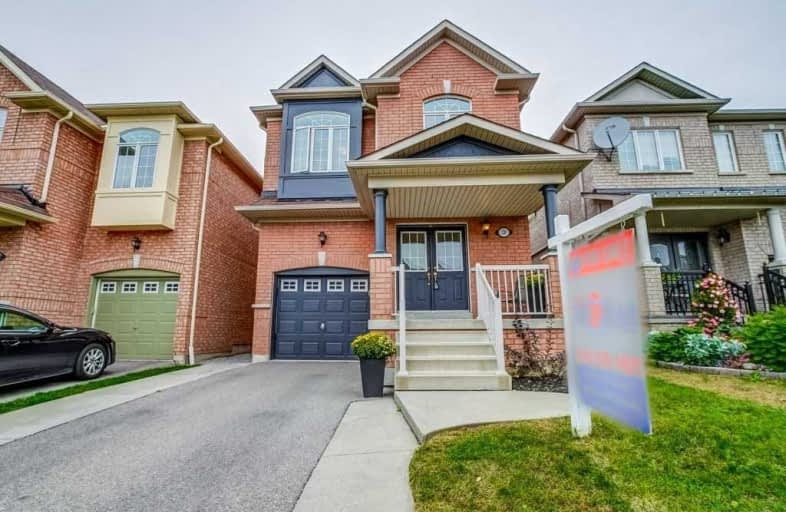Sold on Sep 23, 2020
Note: Property is not currently for sale or for rent.

-
Type: Detached
-
Style: 2-Storey
-
Size: 1500 sqft
-
Lot Size: 29.53 x 104.99 Feet
-
Age: No Data
-
Taxes: $4,890 per year
-
Days on Site: 14 Days
-
Added: Sep 09, 2020 (2 weeks on market)
-
Updated:
-
Last Checked: 2 months ago
-
MLS®#: N4905679
-
Listed By: Re/max premier the op team, brokerage
Beautiful Home In A High Demand Area Close To All Amenities. Gleaming Hardwood Floors In All The Bedrooms. Family Breakfast Area Looking At The Kitchen With Sliding Glass Doors To The Wonderfully Landscaped Fenced In Backyard. Master Features A Walk In Closet And 4 Pc Ensuite W/ Soaker Tub And Sep Shower. A Perfect Well Designed Family Home!
Extras
All Window Coverings, Elfs, S/S Fridge, S/S Stove, S/S Dishwasher, Washer & Dryer, Garage Door Opener
Property Details
Facts for 28 Canyon Gate Crescent, Vaughan
Status
Days on Market: 14
Last Status: Sold
Sold Date: Sep 23, 2020
Closed Date: Nov 10, 2020
Expiry Date: Jan 01, 2021
Sold Price: $995,000
Unavailable Date: Sep 23, 2020
Input Date: Sep 10, 2020
Property
Status: Sale
Property Type: Detached
Style: 2-Storey
Size (sq ft): 1500
Area: Vaughan
Community: Maple
Availability Date: Tba
Inside
Bedrooms: 4
Bathrooms: 4
Kitchens: 1
Rooms: 11
Den/Family Room: Yes
Air Conditioning: Central Air
Fireplace: Yes
Washrooms: 4
Building
Basement: Unfinished
Heat Type: Forced Air
Heat Source: Gas
Exterior: Brick
Water Supply: Municipal
Special Designation: Unknown
Parking
Driveway: Private
Garage Spaces: 1
Garage Type: Built-In
Covered Parking Spaces: 2
Total Parking Spaces: 3
Fees
Tax Year: 2020
Tax Legal Description: Lot 19, Plan 65M 3878 Vaughan
Taxes: $4,890
Land
Cross Street: Teston/Keele
Municipality District: Vaughan
Fronting On: East
Pool: None
Sewer: Sewers
Lot Depth: 104.99 Feet
Lot Frontage: 29.53 Feet
Additional Media
- Virtual Tour: https://unbranded.youriguide.com/28_canyon_gate_crescent_vaughan_on
Rooms
Room details for 28 Canyon Gate Crescent, Vaughan
| Type | Dimensions | Description |
|---|---|---|
| Living Main | 3.61 x 2.88 | Combined W/Dining, Hardwood Floor, Window |
| Dining Main | 2.38 x 3.28 | Combined W/Living, Hardwood Floor |
| Family Main | 5.93 x 2.94 | Hardwood Floor, Fireplace, Combined W/Kitchen |
| Kitchen Main | 2.62 x 2.85 | Ceramic Floor, Stainless Steel Appl, W/O To Yard |
| Breakfast Main | 2.95 x 2.85 | Ceramic Floor, W/O To Yard |
| Laundry Main | 3.46 x 2.85 | Ceramic Floor, Window |
| Master 2nd | 4.24 x 4.37 | Hardwood Floor, 4 Pc Ensuite, Window |
| 2nd Br 2nd | 2.85 x 3.04 | Hardwood Floor, Closet, Window |
| 3rd Br 2nd | 3.45 x 2.87 | Hardwood Floor, Closet, Window |
| 4th Br 2nd | 3.70 x 3.00 | Hardwood Floor, Closet, Window |
| Office 2nd | 2.63 x 1.62 | Hardwood Floor, Window |
| XXXXXXXX | XXX XX, XXXX |
XXXX XXX XXXX |
$XXX,XXX |
| XXX XX, XXXX |
XXXXXX XXX XXXX |
$XXX,XXX | |
| XXXXXXXX | XXX XX, XXXX |
XXXXXXX XXX XXXX |
|
| XXX XX, XXXX |
XXXXXX XXX XXXX |
$XXX,XXX |
| XXXXXXXX XXXX | XXX XX, XXXX | $995,000 XXX XXXX |
| XXXXXXXX XXXXXX | XXX XX, XXXX | $998,000 XXX XXXX |
| XXXXXXXX XXXXXXX | XXX XX, XXXX | XXX XXXX |
| XXXXXXXX XXXXXX | XXX XX, XXXX | $998,000 XXX XXXX |

St David Catholic Elementary School
Elementary: CatholicMichael Cranny Elementary School
Elementary: PublicDivine Mercy Catholic Elementary School
Elementary: CatholicSt Raphael the Archangel Catholic Elementary School
Elementary: CatholicMackenzie Glen Public School
Elementary: PublicHoly Jubilee Catholic Elementary School
Elementary: CatholicTommy Douglas Secondary School
Secondary: PublicKing City Secondary School
Secondary: PublicMaple High School
Secondary: PublicSt Joan of Arc Catholic High School
Secondary: CatholicStephen Lewis Secondary School
Secondary: PublicSt Theresa of Lisieux Catholic High School
Secondary: Catholic

