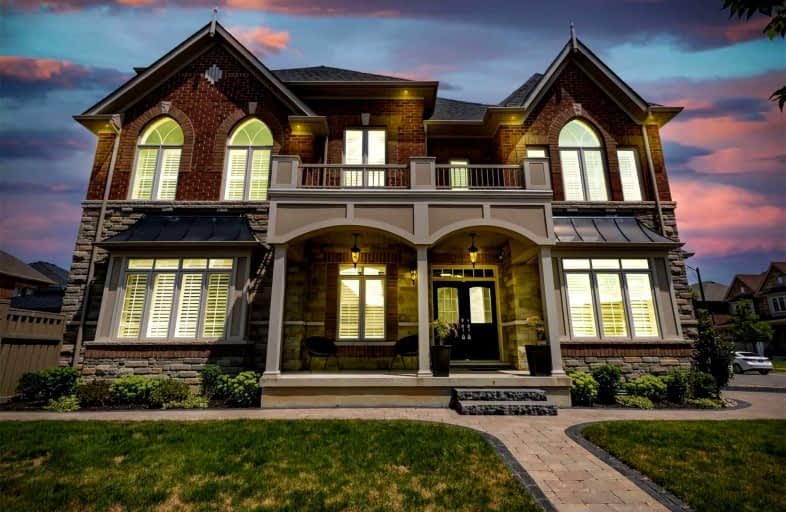
Pope Francis Catholic Elementary School
Elementary: Catholic
0.16 km
École élémentaire La Fontaine
Elementary: Public
2.70 km
Lorna Jackson Public School
Elementary: Public
2.88 km
Elder's Mills Public School
Elementary: Public
3.35 km
Kleinburg Public School
Elementary: Public
2.61 km
St Stephen Catholic Elementary School
Elementary: Catholic
2.63 km
Woodbridge College
Secondary: Public
8.11 km
Tommy Douglas Secondary School
Secondary: Public
7.13 km
Holy Cross Catholic Academy High School
Secondary: Catholic
7.87 km
Cardinal Ambrozic Catholic Secondary School
Secondary: Catholic
5.37 km
Emily Carr Secondary School
Secondary: Public
5.14 km
Castlebrooke SS Secondary School
Secondary: Public
5.54 km














