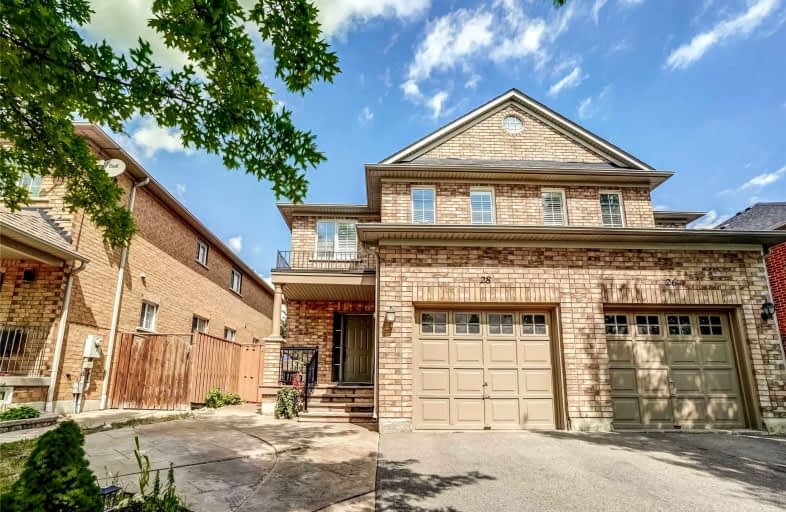
École élémentaire La Fontaine
Elementary: Public
1.65 km
Lorna Jackson Public School
Elementary: Public
0.42 km
Elder's Mills Public School
Elementary: Public
0.74 km
St Andrew Catholic Elementary School
Elementary: Catholic
1.01 km
St Padre Pio Catholic Elementary School
Elementary: Catholic
0.90 km
St Stephen Catholic Elementary School
Elementary: Catholic
0.09 km
Woodbridge College
Secondary: Public
5.57 km
Tommy Douglas Secondary School
Secondary: Public
5.33 km
Holy Cross Catholic Academy High School
Secondary: Catholic
5.80 km
Father Bressani Catholic High School
Secondary: Catholic
5.45 km
Emily Carr Secondary School
Secondary: Public
2.51 km
Castlebrooke SS Secondary School
Secondary: Public
5.79 km








