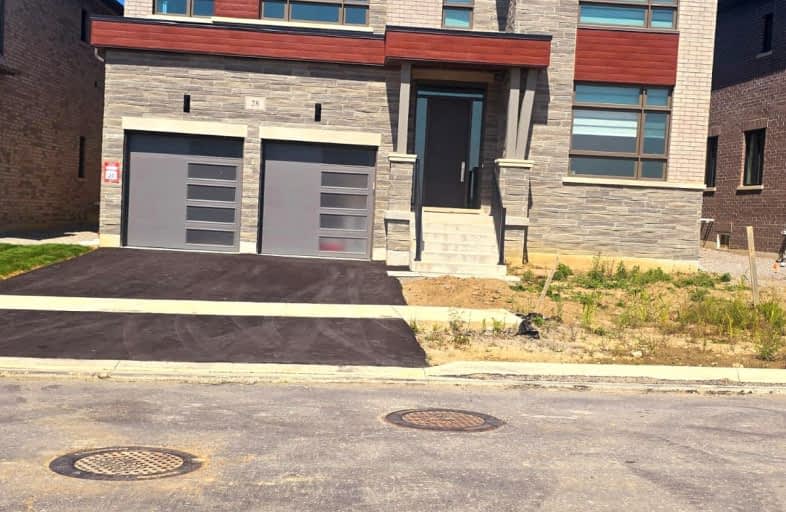Car-Dependent
- Almost all errands require a car.
0
/100
Minimal Transit
- Almost all errands require a car.
10
/100
Somewhat Bikeable
- Most errands require a car.
25
/100

Johnny Lombardi Public School
Elementary: Public
1.88 km
Guardian Angels
Elementary: Catholic
2.14 km
Pierre Berton Public School
Elementary: Public
2.61 km
Fossil Hill Public School
Elementary: Public
3.09 km
St Michael the Archangel Catholic Elementary School
Elementary: Catholic
3.16 km
St Veronica Catholic Elementary School
Elementary: Catholic
2.85 km
St Luke Catholic Learning Centre
Secondary: Catholic
5.53 km
Tommy Douglas Secondary School
Secondary: Public
2.42 km
Father Bressani Catholic High School
Secondary: Catholic
6.79 km
Maple High School
Secondary: Public
5.35 km
St Jean de Brebeuf Catholic High School
Secondary: Catholic
3.57 km
Emily Carr Secondary School
Secondary: Public
4.27 km
-
Mill Pond Park
262 Mill St (at Trench St), Richmond Hill ON 11.63km -
Richvale Athletic Park
Ave Rd, Richmond Hill ON 11.84km -
Rosedale North Park
350 Atkinson Ave, Vaughan ON 12.68km
-
TD Bank Financial Group
3737 Major MacKenzie Dr (Major Mac & Weston), Vaughan ON L4H 0A2 3.04km -
CIBC
9641 Jane St (Major Mackenzie), Vaughan ON L6A 4G5 4.93km -
CIBC
8535 Hwy 27 (Langstaff Rd & Hwy 27), Woodbridge ON L4H 4Y1 7.46km




