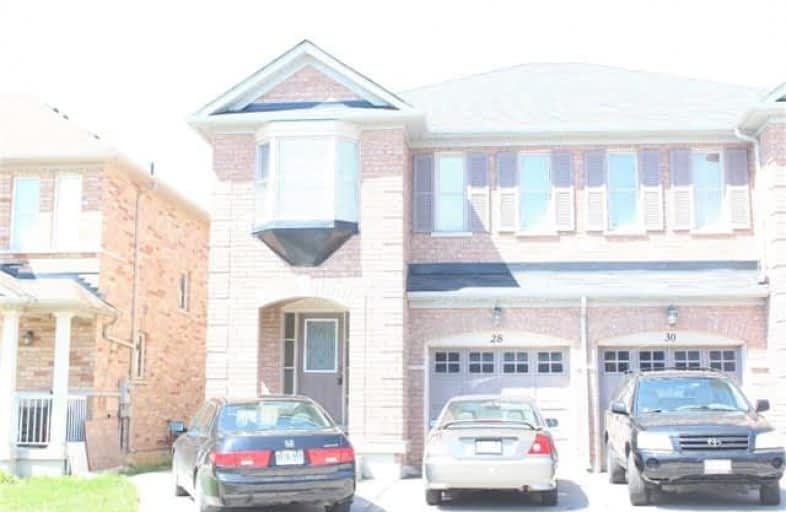Sold on May 15, 2018
Note: Property is not currently for sale or for rent.

-
Type: Semi-Detached
-
Style: 2-Storey
-
Size: 1500 sqft
-
Lot Size: 7.5 x 29 Metres
-
Age: 6-15 years
-
Taxes: $3,547 per year
-
Days on Site: 8 Days
-
Added: Sep 07, 2019 (1 week on market)
-
Updated:
-
Last Checked: 3 months ago
-
MLS®#: N4119277
-
Listed By: Homelife broadway realty inc., brokerage
Beautiful Semi-Detached 4 Bedroom In Desirable Neighbourhood, Approx 1800 Sq Ft. Granite Kitchen Countertop W/Undermount Sink, Potlights, Interlock Walkway, Can Park Additional Car, Updated Powder Room, Direct Access From Garage, Backyard Deck With Interlock Patio And Garden Shed. Close To Go, Community Center & Shopping.
Extras
S.S Fridge(As Is), S.S. Stove, S.S. Dishwasher, Washer, Dryer, S.S Kitchen Exhaust Fan, Closet Organizer In Master W/I Closet, Existing Electric Light Fixtures, Window Coverings, Wood Staircase, Gdo, Cvac, Front Dr Security Camera (As Is).
Property Details
Facts for 28 Treasure Hill Road, Vaughan
Status
Days on Market: 8
Last Status: Sold
Sold Date: May 15, 2018
Closed Date: Jun 28, 2018
Expiry Date: Aug 31, 2018
Sold Price: $765,000
Unavailable Date: May 15, 2018
Input Date: May 07, 2018
Property
Status: Sale
Property Type: Semi-Detached
Style: 2-Storey
Size (sq ft): 1500
Age: 6-15
Area: Vaughan
Community: Maple
Availability Date: 30/60/Tba
Inside
Bedrooms: 4
Bathrooms: 3
Kitchens: 1
Rooms: 7
Den/Family Room: No
Air Conditioning: Central Air
Fireplace: No
Washrooms: 3
Building
Basement: Unfinished
Heat Type: Forced Air
Heat Source: Gas
Exterior: Brick
Water Supply: Municipal
Special Designation: Unknown
Parking
Driveway: Private
Garage Spaces: 1
Garage Type: Built-In
Covered Parking Spaces: 2
Total Parking Spaces: 3
Fees
Tax Year: 2017
Tax Legal Description: Plan 65M3858 Pt Lot 11, Rp 65R28818 Part 24
Taxes: $3,547
Land
Cross Street: Keele / Drummond
Municipality District: Vaughan
Fronting On: West
Pool: None
Sewer: Sewers
Lot Depth: 29 Metres
Lot Frontage: 7.5 Metres
Rooms
Room details for 28 Treasure Hill Road, Vaughan
| Type | Dimensions | Description |
|---|---|---|
| Living Ground | 2.97 x 3.94 | Hardwood Floor |
| Dining Ground | 3.25 x 3.73 | Hardwood Floor, Coffered Ceiling |
| Kitchen Ground | 2.67 x 3.56 | Ceramic Floor, Ceramic Back Splash |
| Breakfast Ground | 2.67 x 3.00 | Ceramic Floor, W/O To Deck |
| Master 2nd | 3.28 x 5.16 | Laminate, 4 Pc Ensuite, W/I Closet |
| 2nd Br 2nd | 2.67 x 3.43 | Laminate, Closet, Bow Window |
| 3rd Br 2nd | 2.95 x 4.24 | Laminate, Closet |
| 4th Br 2nd | 3.00 x 3.33 | Laminate, Large Closet |
| XXXXXXXX | XXX XX, XXXX |
XXXX XXX XXXX |
$XXX,XXX |
| XXX XX, XXXX |
XXXXXX XXX XXXX |
$XXX,XXX |
| XXXXXXXX XXXX | XXX XX, XXXX | $765,000 XXX XXXX |
| XXXXXXXX XXXXXX | XXX XX, XXXX | $775,000 XXX XXXX |

Joseph A Gibson Public School
Elementary: PublicÉÉC Le-Petit-Prince
Elementary: CatholicSt David Catholic Elementary School
Elementary: CatholicDivine Mercy Catholic Elementary School
Elementary: CatholicMackenzie Glen Public School
Elementary: PublicHoly Jubilee Catholic Elementary School
Elementary: CatholicTommy Douglas Secondary School
Secondary: PublicMaple High School
Secondary: PublicSt Joan of Arc Catholic High School
Secondary: CatholicStephen Lewis Secondary School
Secondary: PublicSt Jean de Brebeuf Catholic High School
Secondary: CatholicSt Theresa of Lisieux Catholic High School
Secondary: Catholic

