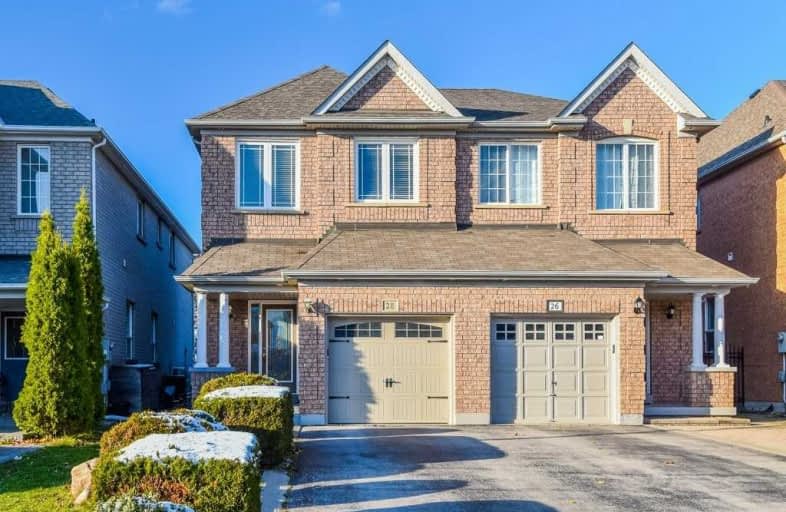
Forest Run Elementary School
Elementary: Public
0.39 km
Roméo Dallaire Public School
Elementary: Public
1.99 km
St Cecilia Catholic Elementary School
Elementary: Catholic
1.25 km
Dr Roberta Bondar Public School
Elementary: Public
1.47 km
Carrville Mills Public School
Elementary: Public
1.19 km
Thornhill Woods Public School
Elementary: Public
1.68 km
Maple High School
Secondary: Public
3.46 km
Vaughan Secondary School
Secondary: Public
4.92 km
Westmount Collegiate Institute
Secondary: Public
3.66 km
St Joan of Arc Catholic High School
Secondary: Catholic
3.58 km
Stephen Lewis Secondary School
Secondary: Public
1.06 km
St Elizabeth Catholic High School
Secondary: Catholic
4.69 km




