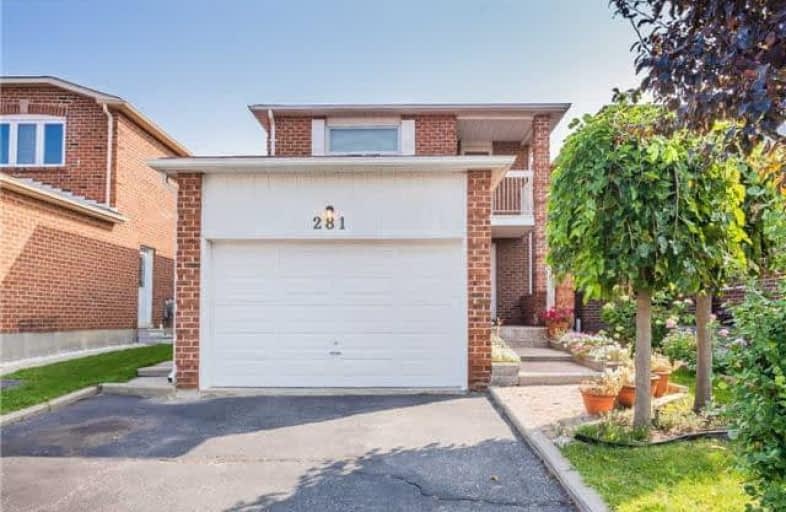Sold on Nov 27, 2017
Note: Property is not currently for sale or for rent.

-
Type: Link
-
Style: 2-Storey
-
Size: 2000 sqft
-
Lot Size: 29.53 x 129 Feet
-
Age: No Data
-
Taxes: $4,038 per year
-
Days on Site: 67 Days
-
Added: Sep 07, 2019 (2 months on market)
-
Updated:
-
Last Checked: 4 hours ago
-
MLS®#: N3934591
-
Listed By: Re/max prime properties, brokerage
Located In A Wonderful And Mature Area Of Woodbridge, This Is A Great Family Home. Clean And Well Maintained Your New Home Also Has A Finished Basement Apartment With Separate Entrance. Endless Possibilities For You. Lots Of Entertaining Space And Close To Schools, Parks, Transit, Highways, Restaurants And Shopping. Enjoy Morning Coffee On Your Private Juliet Balcony From Your Master.
Extras
S/S Stove, S/S Fridge, Dishwasher, Microwave, Newer Roof, Second Full Kitchen In Basement. All Elf's, All Window Coverings, Professionally Landscaped. Pro Built Deck. Working Fireplace
Property Details
Facts for 281 Tall Grass Trail, Vaughan
Status
Days on Market: 67
Last Status: Sold
Sold Date: Nov 27, 2017
Closed Date: Jan 31, 2018
Expiry Date: Feb 28, 2018
Sold Price: $807,000
Unavailable Date: Nov 27, 2017
Input Date: Sep 21, 2017
Prior LSC: Listing with no contract changes
Property
Status: Sale
Property Type: Link
Style: 2-Storey
Size (sq ft): 2000
Area: Vaughan
Community: East Woodbridge
Availability Date: 60 Tba
Inside
Bedrooms: 4
Bedrooms Plus: 1
Bathrooms: 4
Kitchens: 1
Kitchens Plus: 1
Rooms: 7
Den/Family Room: Yes
Air Conditioning: Central Air
Fireplace: Yes
Washrooms: 4
Building
Basement: Apartment
Basement 2: Sep Entrance
Heat Type: Forced Air
Heat Source: Gas
Exterior: Brick
Water Supply: Municipal
Special Designation: Unknown
Parking
Driveway: Private
Garage Spaces: 1
Garage Type: Attached
Covered Parking Spaces: 2
Total Parking Spaces: 3
Fees
Tax Year: 2017
Tax Legal Description: Pcl 5-3 Sec M2014 ; Pt Lt 5 Pl M2014, Pts 10 & 11,
Taxes: $4,038
Land
Cross Street: Pine Valley & Hwy 7
Municipality District: Vaughan
Fronting On: East
Pool: None
Sewer: Sewers
Lot Depth: 129 Feet
Lot Frontage: 29.53 Feet
Additional Media
- Virtual Tour: http://www.dreamhomestudio.ca/281-tall-grass-trail/
Rooms
Room details for 281 Tall Grass Trail, Vaughan
| Type | Dimensions | Description |
|---|---|---|
| Living Main | 7.85 x 3.27 | |
| Kitchen Main | 2.80 x 5.22 | |
| Family Main | 3.26 x 4.85 | |
| Master Upper | 5.45 x 6.05 | |
| Br Upper | 3.00 x 2.70 | |
| Br Upper | 3.00 x 4.38 | |
| Br Upper | 4.41 x 3.00 | |
| Other Bsmt | 7.58 x 14.70 | |
| Br Bsmt | 3.91 x 3.08 |
| XXXXXXXX | XXX XX, XXXX |
XXXX XXX XXXX |
$XXX,XXX |
| XXX XX, XXXX |
XXXXXX XXX XXXX |
$XXX,XXX |
| XXXXXXXX XXXX | XXX XX, XXXX | $807,000 XXX XXXX |
| XXXXXXXX XXXXXX | XXX XX, XXXX | $819,000 XXX XXXX |

St Catherine of Siena Catholic Elementary School
Elementary: CatholicVenerable John Merlini Catholic School
Elementary: CatholicSt Roch Catholic School
Elementary: CatholicWoodbridge Public School
Elementary: PublicBlue Willow Public School
Elementary: PublicImmaculate Conception Catholic Elementary School
Elementary: CatholicEmery EdVance Secondary School
Secondary: PublicWoodbridge College
Secondary: PublicHoly Cross Catholic Academy High School
Secondary: CatholicFather Henry Carr Catholic Secondary School
Secondary: CatholicNorth Albion Collegiate Institute
Secondary: PublicFather Bressani Catholic High School
Secondary: Catholic- — bath
- — bed
93 Plunkett Road East, Toronto, Ontario • M9L 2J7 • Humber Summit


