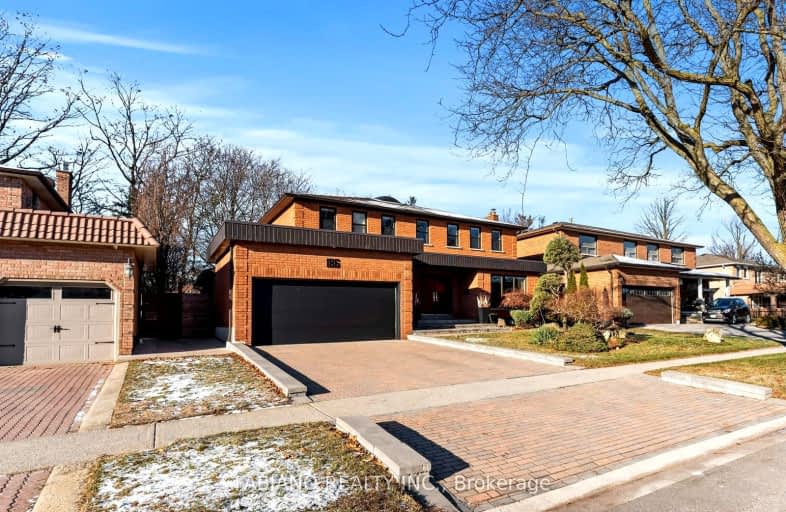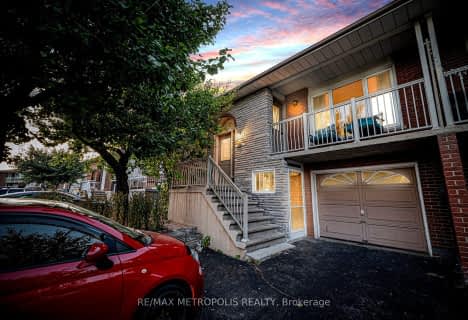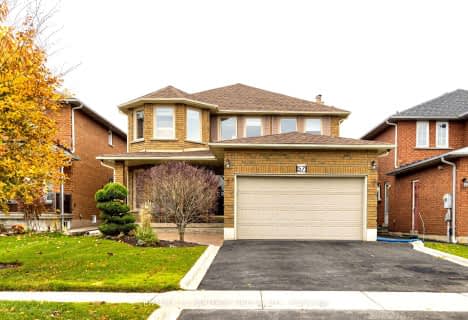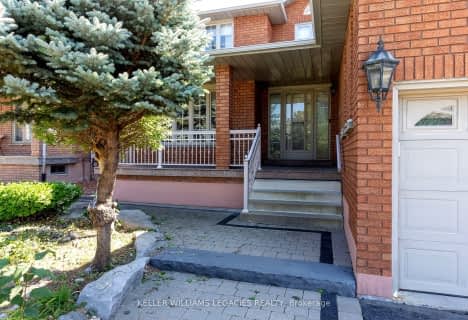Car-Dependent
- Most errands require a car.
Good Transit
- Some errands can be accomplished by public transportation.
Somewhat Bikeable
- Most errands require a car.

St Catherine of Siena Catholic Elementary School
Elementary: CatholicSt Peter Catholic Elementary School
Elementary: CatholicSt Margaret Mary Catholic Elementary School
Elementary: CatholicPine Grove Public School
Elementary: PublicWoodbridge Public School
Elementary: PublicImmaculate Conception Catholic Elementary School
Elementary: CatholicSt Luke Catholic Learning Centre
Secondary: CatholicWoodbridge College
Secondary: PublicHoly Cross Catholic Academy High School
Secondary: CatholicNorth Albion Collegiate Institute
Secondary: PublicFather Bressani Catholic High School
Secondary: CatholicEmily Carr Secondary School
Secondary: Public-
Rowntree Mills Park
Islington Ave (at Finch Ave W), Toronto ON 4.36km -
Martin Grove Gardens Park
31 Lavington Dr, Toronto ON 10.9km -
Antibes Park
58 Antibes Dr (at Candle Liteway), Toronto ON M2R 3K5 11km
-
TD Canada Trust Branch and ATM
8270 Hwy 27, Vaughan ON L4H 0R9 3.17km -
World Halabga Money Exchange
1747 Albion Rd, Toronto ON M9V 1C3 4.8km -
BMO Bank of Montreal
1 York Gate Blvd (Jane/Finch), Toronto ON M3N 3A1 6.05km
- 5 bath
- 4 bed
- 3500 sqft
265 Wycliffe Avenue, Vaughan, Ontario • L4L 3N7 • Islington Woods
- 4 bath
- 4 bed
- 2500 sqft
25 Sylvadene Parkway, Vaughan, Ontario • L4L 2M5 • East Woodbridge
- 4 bath
- 4 bed
- 3000 sqft
266 Clover Leaf Street, Vaughan, Ontario • L4L 5J1 • East Woodbridge
- 4 bath
- 4 bed
- 3000 sqft
14 Yellow Pine Crescent, Vaughan, Ontario • L4L 3G9 • East Woodbridge






















