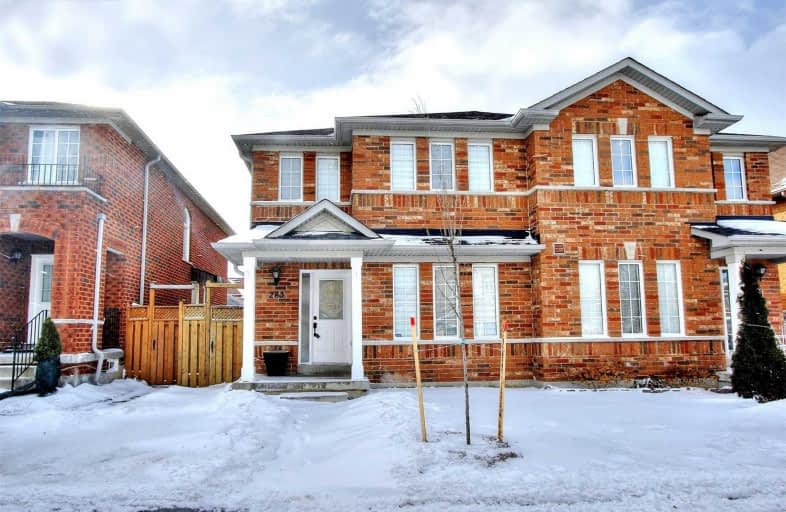Sold on Mar 01, 2019
Note: Property is not currently for sale or for rent.

-
Type: Semi-Detached
-
Style: 2-Storey
-
Size: 1500 sqft
-
Lot Size: 7.62 x 33.07 Metres
-
Age: No Data
-
Taxes: $3,800 per year
-
Days on Site: 4 Days
-
Added: Feb 25, 2019 (4 days on market)
-
Updated:
-
Last Checked: 3 months ago
-
MLS®#: N4366674
-
Listed By: Aspen ridge realty inc., brokerage
Beautiful Move-In Immaculate Renovated Home! Sonoma Heights 2 Store With 3Bedrooms, 4 Washrooms, Professionally Finished Basement And 2 Car Garage. Family Size Kitchen With Eat-In Area. Spacious Master With 4Pcs Ensuite (Separate Shower)And W/I Closet. Combined Living/Dining With New Hardwood Flooring Throughout. New Roof! Main Flr. Laundry Rm With W/O To Dble Car Garage And Garden. Priced To Sell Quick Don't Miss It!! Check Out Virtual Tour!!!!
Extras
All Window Coverings, Light Fixtures Pot Lights, Newer S/S Appliances: Stove2.5Yr, New Fridge,B/I Dw 2.5 Yrs Old.Washer And Dryer, Hot Water Tank (Rental) Gb&E High Eff, Central Air(4Yr) Cvac, Gdo W/2 Remotes.
Property Details
Facts for 283 Via Carmine Avenue, Vaughan
Status
Days on Market: 4
Last Status: Sold
Sold Date: Mar 01, 2019
Closed Date: Jun 28, 2019
Expiry Date: Apr 30, 2019
Sold Price: $775,000
Unavailable Date: Mar 01, 2019
Input Date: Feb 25, 2019
Property
Status: Sale
Property Type: Semi-Detached
Style: 2-Storey
Size (sq ft): 1500
Area: Vaughan
Community: Sonoma Heights
Availability Date: June 28,2019
Inside
Bedrooms: 3
Bathrooms: 4
Kitchens: 1
Rooms: 6
Den/Family Room: No
Air Conditioning: Central Air
Fireplace: No
Laundry Level: Main
Central Vacuum: Y
Washrooms: 4
Building
Basement: Finished
Heat Type: Forced Air
Heat Source: Gas
Exterior: Brick
Water Supply: Municipal
Special Designation: Unknown
Parking
Driveway: Lane
Garage Spaces: 2
Garage Type: Detached
Covered Parking Spaces: 2
Fees
Tax Year: 2018
Tax Legal Description: Plan 65M3473 Pt Lot 7 Rp65R24379 Parts 30 To32 Reg
Taxes: $3,800
Land
Cross Street: Islington/Rutherford
Municipality District: Vaughan
Fronting On: South
Pool: None
Sewer: Sewers
Lot Depth: 33.07 Metres
Lot Frontage: 7.62 Metres
Additional Media
- Virtual Tour: http://www.winsold.com/tour/5648
Open House
Open House Date: 2019-03-03
Open House Start: 02:00:00
Open House Finished: 04:00:00
Rooms
Room details for 283 Via Carmine Avenue, Vaughan
| Type | Dimensions | Description |
|---|---|---|
| Kitchen Ground | 3.05 x 3.45 | Modern Kitchen, Ceramic Back Splas, Ceramic Floor |
| Breakfast Ground | 3.45 x 3.45 | Large Window, Open Concept, Ceramic Floor |
| Living Ground | 3.50 x 6.30 | Combined W/Dining, Hardwood Floor, O/Looks Backyard |
| Dining Ground | 3.50 x 6.30 | Combined W/Living, Hardwood Floor, South View |
| Laundry Ground | 2.05 x 2.95 | W/O To Yard, Ceramic Floor |
| Master 2nd | 3.55 x 6.25 | 4 Pc Ensuite, Hardwood Floor, Large Closet |
| 2nd Br 2nd | 2.80 x 4.90 | Closet, Hardwood Floor |
| 3rd Br 2nd | 2.70 x 3.30 | Closet, Overlook Patio |
| Media/Ent Bsmt | 4.60 x 5.45 | Pot Lights, Laminate |
| Play Bsmt | 3.20 x 6.10 | Pot Lights, Laminate, 3 Pc Ensuite |
| XXXXXXXX | XXX XX, XXXX |
XXXXXX XXX XXXX |
$X,XXX |
| XXX XX, XXXX |
XXXXXX XXX XXXX |
$X,XXX | |
| XXXXXXXX | XXX XX, XXXX |
XXXX XXX XXXX |
$XXX,XXX |
| XXX XX, XXXX |
XXXXXX XXX XXXX |
$XXX,XXX | |
| XXXXXXXX | XXX XX, XXXX |
XXXX XXX XXXX |
$XXX,XXX |
| XXX XX, XXXX |
XXXXXX XXX XXXX |
$XXX,XXX |
| XXXXXXXX XXXXXX | XXX XX, XXXX | $2,700 XXX XXXX |
| XXXXXXXX XXXXXX | XXX XX, XXXX | $2,700 XXX XXXX |
| XXXXXXXX XXXX | XXX XX, XXXX | $775,000 XXX XXXX |
| XXXXXXXX XXXXXX | XXX XX, XXXX | $769,800 XXX XXXX |
| XXXXXXXX XXXX | XXX XX, XXXX | $620,000 XXX XXXX |
| XXXXXXXX XXXXXX | XXX XX, XXXX | $619,900 XXX XXXX |

École élémentaire La Fontaine
Elementary: PublicLorna Jackson Public School
Elementary: PublicElder's Mills Public School
Elementary: PublicSt Andrew Catholic Elementary School
Elementary: CatholicSt Padre Pio Catholic Elementary School
Elementary: CatholicSt Stephen Catholic Elementary School
Elementary: CatholicWoodbridge College
Secondary: PublicTommy Douglas Secondary School
Secondary: PublicHoly Cross Catholic Academy High School
Secondary: CatholicFather Bressani Catholic High School
Secondary: CatholicSt Jean de Brebeuf Catholic High School
Secondary: CatholicEmily Carr Secondary School
Secondary: Public

