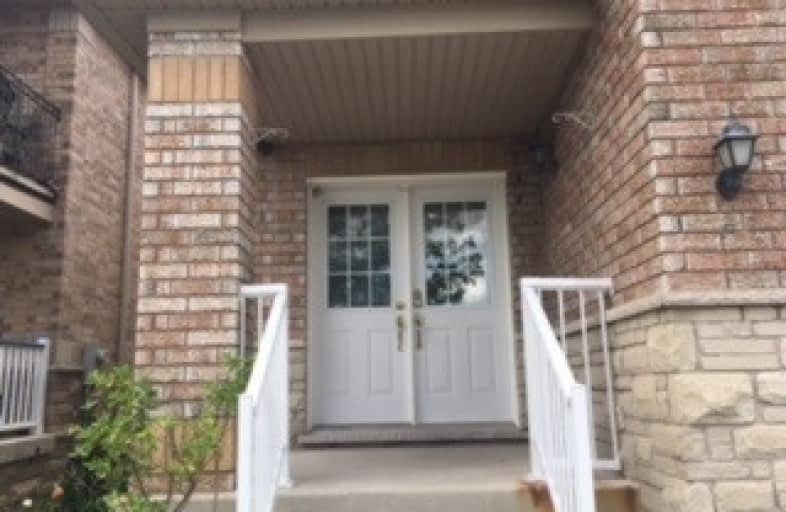Sold on Sep 12, 2019
Note: Property is not currently for sale or for rent.

-
Type: Semi-Detached
-
Style: 2-Storey
-
Size: 2000 sqft
-
Lot Size: 24.61 x 113.19 Feet
-
Age: No Data
-
Taxes: $4,308 per year
-
Days on Site: 24 Days
-
Added: Sep 13, 2019 (3 weeks on market)
-
Updated:
-
Last Checked: 3 months ago
-
MLS®#: N4551758
-
Listed By: Re/max realty specialists inc., brokerage
Updated Bright Large Semi Detached On Quiet Street 4 +1Bedrooms & 4 Washrooms.Lots Of Upgrades. Walking Distance To Park, Schools, Shopping Plaza. Approx. 2300 Sq. Ft. In Desirable Location Close To Hwy's 400, 407, Public Trasit, Go Train .In The Heart Of Maple's Most Dynamic Neighborhoods;With A Balcony Overlooking The Pond& Greenbelt; No Sidewalk On The Drive Way; Spacious Living Area, Big Size Of Bedrooms; Fully Finished Basement R/I For Apartment.
Extras
Brand New Luxury Kitchen.New Roof,New Owned Furnace/A/C.All Electrical Light Fixtures & Pot Lights Included,New Window Covering S/S Fridge,S/S Stove With S/S Hood.S/S B/I Dishwasher.Washer/Dryer.Sep Entrance From Garage/Access In The House.
Property Details
Facts for 287 Deepsprings Crescent, Vaughan
Status
Days on Market: 24
Last Status: Sold
Sold Date: Sep 12, 2019
Closed Date: Sep 30, 2019
Expiry Date: Nov 16, 2019
Sold Price: $920,000
Unavailable Date: Sep 12, 2019
Input Date: Aug 20, 2019
Property
Status: Sale
Property Type: Semi-Detached
Style: 2-Storey
Size (sq ft): 2000
Area: Vaughan
Community: Vellore Village
Availability Date: Immediate
Inside
Bedrooms: 4
Bedrooms Plus: 1
Bathrooms: 4
Kitchens: 1
Rooms: 12
Den/Family Room: Yes
Air Conditioning: Central Air
Fireplace: No
Laundry Level: Upper
Washrooms: 4
Utilities
Electricity: Available
Gas: Available
Cable: Available
Telephone: Available
Building
Basement: Finished
Basement 2: Sep Entrance
Heat Type: Forced Air
Heat Source: Gas
Exterior: Brick
Water Supply: Municipal
Special Designation: Unknown
Parking
Driveway: Private
Garage Spaces: 1
Garage Type: Built-In
Covered Parking Spaces: 4
Total Parking Spaces: 5
Fees
Tax Year: 2019
Tax Legal Description: Lot Plan 65M 3445
Taxes: $4,308
Highlights
Feature: Clear View
Feature: Fenced Yard
Feature: Grnbelt/Conserv
Feature: Hospital
Feature: Public Transit
Land
Cross Street: Hwy 400/Rutherford
Municipality District: Vaughan
Fronting On: South
Pool: None
Sewer: Sewers
Lot Depth: 113.19 Feet
Lot Frontage: 24.61 Feet
Zoning: Residential
Rooms
Room details for 287 Deepsprings Crescent, Vaughan
| Type | Dimensions | Description |
|---|---|---|
| Living Main | 6.99 x 4.69 | Combined W/Dining, Hardwood Floor, Open Concept |
| Dining Main | 6.99 x 4.69 | Combined W/Living, Hardwood Floor |
| Kitchen Main | 3.55 x 5.80 | Breakfast Area, Ceramic Floor, Open Concept |
| Family Main | 5.80 x 3.22 | Hardwood Floor, W/O To Yard |
| Master 2nd | 5.80 x 3.34 | Hardwood Floor, 4 Pc Ensuite, W/I Closet |
| 2nd Br 2nd | 3.53 x 3.32 | Hardwood Floor, Closet, Window |
| 3rd Br 2nd | 3.78 x 2.73 | Hardwood Floor, Closet, Window |
| 4th Br 2nd | 3.96 x 2.99 | Hardwood Floor, Closet, Window |
| Other 2nd | 2.87 x 1.86 | Ceramic Floor |
| Family Bsmt | 3.40 x 4.33 | Breakfast Area, Tile Floor |
| Living Bsmt | 3.46 x 5.72 | Window, Tile Floor |
| Br Bsmt | 2.93 x 4.86 | Window, Tile Floor |
| XXXXXXXX | XXX XX, XXXX |
XXXX XXX XXXX |
$XXX,XXX |
| XXX XX, XXXX |
XXXXXX XXX XXXX |
$XXX,XXX | |
| XXXXXXXX | XXX XX, XXXX |
XXXXXX XXX XXXX |
$X,XXX |
| XXX XX, XXXX |
XXXXXX XXX XXXX |
$X,XXX | |
| XXXXXXXX | XXX XX, XXXX |
XXXXXXX XXX XXXX |
|
| XXX XX, XXXX |
XXXXXX XXX XXXX |
$X,XXX |
| XXXXXXXX XXXX | XXX XX, XXXX | $920,000 XXX XXXX |
| XXXXXXXX XXXXXX | XXX XX, XXXX | $979,900 XXX XXXX |
| XXXXXXXX XXXXXX | XXX XX, XXXX | $2,400 XXX XXXX |
| XXXXXXXX XXXXXX | XXX XX, XXXX | $2,450 XXX XXXX |
| XXXXXXXX XXXXXXX | XXX XX, XXXX | XXX XXXX |
| XXXXXXXX XXXXXX | XXX XX, XXXX | $2,550 XXX XXXX |

St James Catholic Elementary School
Elementary: CatholicVellore Woods Public School
Elementary: PublicMaple Creek Public School
Elementary: PublicJulliard Public School
Elementary: PublicBlessed Trinity Catholic Elementary School
Elementary: CatholicSt Emily Catholic Elementary School
Elementary: CatholicSt Luke Catholic Learning Centre
Secondary: CatholicTommy Douglas Secondary School
Secondary: PublicFather Bressani Catholic High School
Secondary: CatholicMaple High School
Secondary: PublicSt Joan of Arc Catholic High School
Secondary: CatholicSt Jean de Brebeuf Catholic High School
Secondary: Catholic

