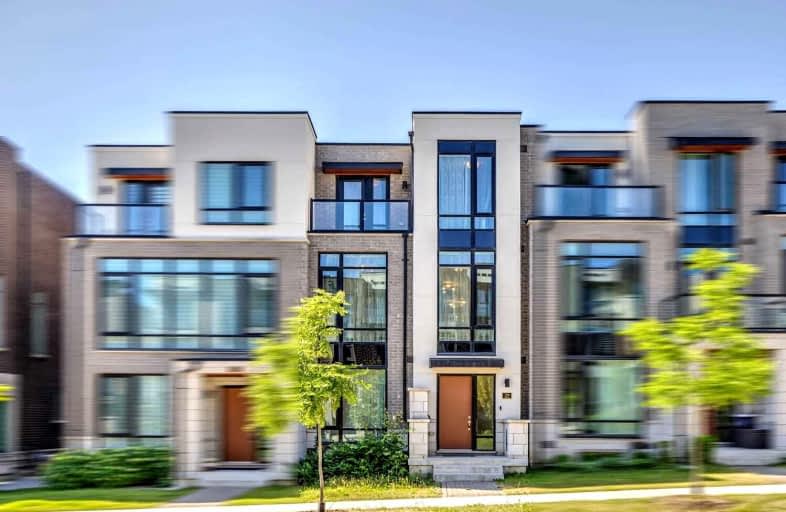
3D Walkthrough

Nellie McClung Public School
Elementary: Public
1.11 km
Forest Run Elementary School
Elementary: Public
1.33 km
St Cecilia Catholic Elementary School
Elementary: Catholic
1.22 km
Dr Roberta Bondar Public School
Elementary: Public
1.03 km
Carrville Mills Public School
Elementary: Public
0.87 km
Thornhill Woods Public School
Elementary: Public
1.60 km
École secondaire Norval-Morrisseau
Secondary: Public
4.57 km
Alexander MacKenzie High School
Secondary: Public
3.65 km
Langstaff Secondary School
Secondary: Public
3.28 km
Westmount Collegiate Institute
Secondary: Public
3.93 km
St Joan of Arc Catholic High School
Secondary: Catholic
3.64 km
Stephen Lewis Secondary School
Secondary: Public
1.26 km






