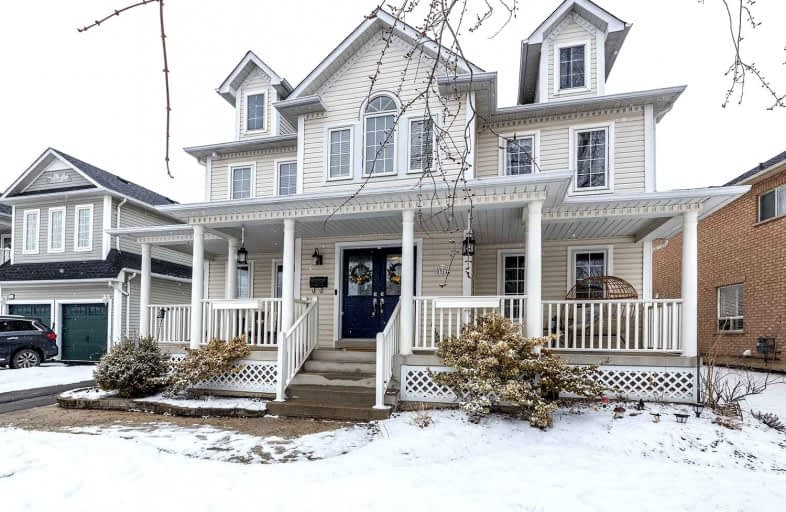
St Leo Catholic School
Elementary: Catholic
0.88 km
Meadowcrest Public School
Elementary: Public
1.71 km
Winchester Public School
Elementary: Public
1.20 km
Blair Ridge Public School
Elementary: Public
1.44 km
Brooklin Village Public School
Elementary: Public
0.26 km
Chris Hadfield P.S. (Elementary)
Elementary: Public
1.59 km
ÉSC Saint-Charles-Garnier
Secondary: Catholic
5.98 km
Brooklin High School
Secondary: Public
0.90 km
All Saints Catholic Secondary School
Secondary: Catholic
8.54 km
Father Leo J Austin Catholic Secondary School
Secondary: Catholic
6.77 km
Donald A Wilson Secondary School
Secondary: Public
8.74 km
Sinclair Secondary School
Secondary: Public
5.88 km











