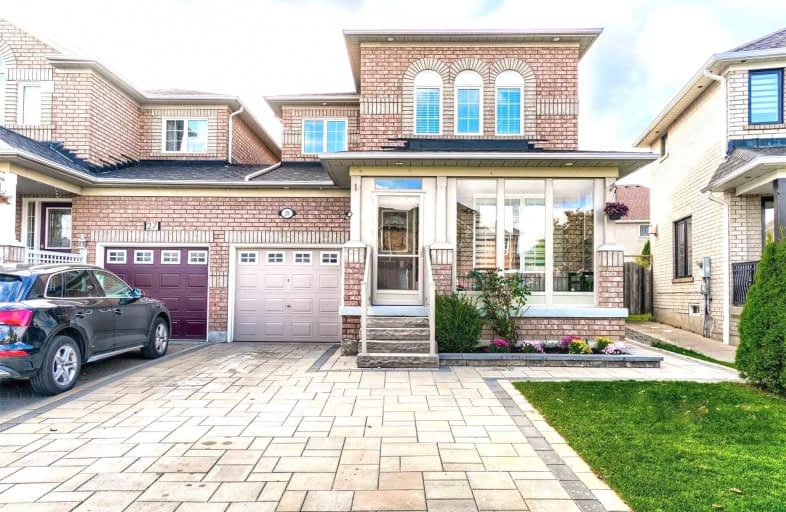Sold on Oct 25, 2021
Note: Property is not currently for sale or for rent.

-
Type: Semi-Detached
-
Style: 2-Storey
-
Size: 1500 sqft
-
Lot Size: 25.98 x 100.8 Feet
-
Age: 16-30 years
-
Taxes: $4,202 per year
-
Days on Site: 1 Days
-
Added: Oct 24, 2021 (1 day on market)
-
Updated:
-
Last Checked: 3 months ago
-
MLS®#: N5411934
-
Listed By: Re/max millennium real estate, brokerage
Fully Renovated Semi On A Pie Shaped Lot, Linked Only By Garage. Located In High Demand Vellore Village Within Minutes To Cortelluci Hospital, Schools, And All Amenities. Features Gleaming Hardwood Floors, Custom Kitchen With Quartz Counters & Stainless Steel Appliances, Separate Family & Living Rooms, Fresh Paint & Potlights Throughout, And Interlocked Driveway & Backyard. Legal Side Entrance To Finished Basement In-Law Suite. Spacious & Landscaped Backyard.
Extras
S/S Fridge, S/S Gas Stove, S/S Dishwasher, S/S Washer, S/S Dryer, Bsmt Fridge, Bsmt Cooktop, Garage Door Opener W/ Remote, Central Vaccum, All Electrical Light Fixtures, All Existing Window Coverings, Storage Shed, Roof (2016).
Property Details
Facts for 29 Convoy Crescent, Vaughan
Status
Days on Market: 1
Last Status: Sold
Sold Date: Oct 25, 2021
Closed Date: Dec 15, 2021
Expiry Date: Dec 24, 2021
Sold Price: $1,300,000
Unavailable Date: Oct 25, 2021
Input Date: Oct 24, 2021
Prior LSC: Listing with no contract changes
Property
Status: Sale
Property Type: Semi-Detached
Style: 2-Storey
Size (sq ft): 1500
Age: 16-30
Area: Vaughan
Community: Vellore Village
Availability Date: Tbd
Inside
Bedrooms: 4
Bedrooms Plus: 1
Bathrooms: 4
Kitchens: 1
Kitchens Plus: 1
Rooms: 9
Den/Family Room: Yes
Air Conditioning: Central Air
Fireplace: Yes
Laundry Level: Lower
Central Vacuum: Y
Washrooms: 4
Building
Basement: Finished
Basement 2: Sep Entrance
Heat Type: Forced Air
Heat Source: Gas
Exterior: Brick
Water Supply: Municipal
Special Designation: Unknown
Other Structures: Garden Shed
Parking
Driveway: Private
Garage Spaces: 1
Garage Type: Built-In
Covered Parking Spaces: 2
Total Parking Spaces: 3
Fees
Tax Year: 2021
Tax Legal Description: Pt Lt 250, Pl 65M3347, Pts 10 & 11, 65R22805, S/T
Taxes: $4,202
Highlights
Feature: Fenced Yard
Feature: Hospital
Feature: Public Transit
Feature: School
Land
Cross Street: Jane & Major Mackenz
Municipality District: Vaughan
Fronting On: West
Pool: None
Sewer: Sewers
Lot Depth: 100.8 Feet
Lot Frontage: 25.98 Feet
Lot Irregularities: Pie Shape Widens To 4
Additional Media
- Virtual Tour: https://unbranded.mediatours.ca/property/29-convoy-crescent-maple/
Rooms
Room details for 29 Convoy Crescent, Vaughan
| Type | Dimensions | Description |
|---|---|---|
| Living Ground | 5.47 x 3.04 | Hardwood Floor, Pot Lights, Combined W/Dining |
| Dining Ground | 5.47 x 3.04 | Hardwood Floor, Pot Lights, Combined W/Living |
| Kitchen Ground | 5.23 x 2.97 | Stainless Steel Appl, Quartz Counter, W/O To Yard |
| Family Ground | 4.55 x 3.52 | Hardwood Floor, Gas Fireplace, Pot Lights |
| Prim Bdrm 2nd | 4.74 x 3.52 | Hardwood Floor, W/I Closet, 4 Pc Ensuite |
| 2nd Br 2nd | 2.74 x 2.77 | Hardwood Floor, Closet, Window |
| 3rd Br 2nd | 2.74 x 3.52 | Hardwood Floor, Closet, Window |
| 4th Br 2nd | 3.03 x 3.52 | Hardwood Floor, Closet, Window |
| Rec Bsmt | 5.23 x 2.97 | Vinyl Floor, Large Window, Pot Lights |
| Br Bsmt | 4.55 x 3.52 | Vinyl Floor, 3 Pc Ensuite, Window |
| Kitchen Bsmt | 5.07 x 3.04 | Ceramic Floor, Pot Lights, Window |
| XXXXXXXX | XXX XX, XXXX |
XXXX XXX XXXX |
$X,XXX,XXX |
| XXX XX, XXXX |
XXXXXX XXX XXXX |
$X,XXX,XXX | |
| XXXXXXXX | XXX XX, XXXX |
XXXX XXX XXXX |
$XXX,XXX |
| XXX XX, XXXX |
XXXXXX XXX XXXX |
$XXX,XXX | |
| XXXXXXXX | XXX XX, XXXX |
XXXXXXX XXX XXXX |
|
| XXX XX, XXXX |
XXXXXX XXX XXXX |
$XXX,XXX |
| XXXXXXXX XXXX | XXX XX, XXXX | $1,300,000 XXX XXXX |
| XXXXXXXX XXXXXX | XXX XX, XXXX | $1,099,900 XXX XXXX |
| XXXXXXXX XXXX | XXX XX, XXXX | $700,000 XXX XXXX |
| XXXXXXXX XXXXXX | XXX XX, XXXX | $699,000 XXX XXXX |
| XXXXXXXX XXXXXXX | XXX XX, XXXX | XXX XXXX |
| XXXXXXXX XXXXXX | XXX XX, XXXX | $748,800 XXX XXXX |

Michael Cranny Elementary School
Elementary: PublicSt James Catholic Elementary School
Elementary: CatholicTeston Village Public School
Elementary: PublicDiscovery Public School
Elementary: PublicGlenn Gould Public School
Elementary: PublicSt Mary of the Angels Catholic Elementary School
Elementary: CatholicSt Luke Catholic Learning Centre
Secondary: CatholicTommy Douglas Secondary School
Secondary: PublicMaple High School
Secondary: PublicSt Joan of Arc Catholic High School
Secondary: CatholicSt Jean de Brebeuf Catholic High School
Secondary: CatholicEmily Carr Secondary School
Secondary: Public- 4 bath
- 4 bed
- 1500 sqft
- 4 bath
- 4 bed
- 1500 sqft
50 Orion Avenue, Vaughan, Ontario • L4H 0B3 • Vellore Village




