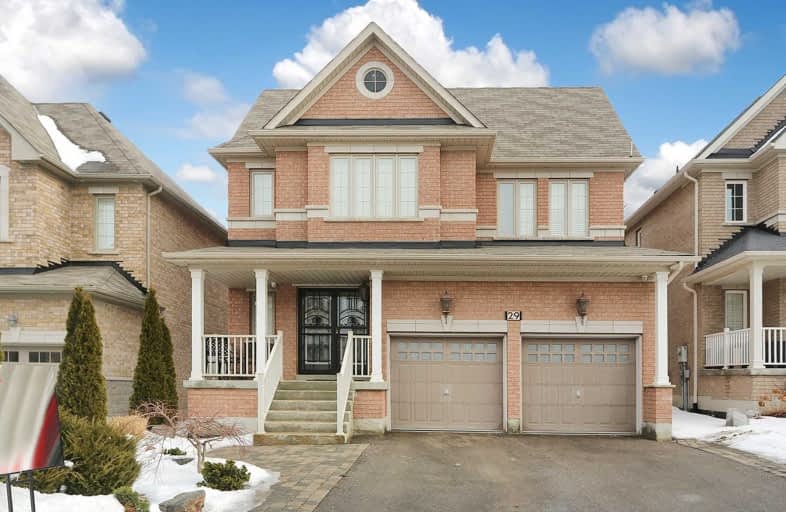Sold on Apr 23, 2019
Note: Property is not currently for sale or for rent.

-
Type: Detached
-
Style: 2-Storey
-
Size: 3000 sqft
-
Lot Size: 40 x 118 Feet
-
Age: No Data
-
Taxes: $7,000 per year
-
Days on Site: 32 Days
-
Added: Sep 07, 2019 (1 month on market)
-
Updated:
-
Last Checked: 3 months ago
-
MLS®#: N4391037
-
Listed By: Homelife/metropark realty inc., brokerage
Pride Of Ownership, Energy Star Saberwood, Best Area Of Vellore Village, 3300 Sq Ft, Over 180K Spent On Upgrades, New Custom Kitchen With S/S Appliances, Cali Shutters, Wainscoting T/O, Freshly Painted Modern Decor, Granite Kit C/Tops, B/I Closet Organizers, New Rear Deck & Canopy Interlock, Iron Inserts, Profess Finishes Open Concept Bsmt, & Engineered Insulated Floors With Separate Side Entrance.
Extras
S/S Fridge/Stove, B/I Oven, B/I Microwave, Dishwasher, White Washer/Dryer. Alf's, All Window Coverings W/Security Film On Glass, Security Sys & Cameras. Exclude: Fridge In Bsmnt, Fridge/Freezer In Garage, Mini Fridge In Bdrm, Glass On Walls
Property Details
Facts for 29 Gambit Avenue, Vaughan
Status
Days on Market: 32
Last Status: Sold
Sold Date: Apr 23, 2019
Closed Date: Oct 15, 2019
Expiry Date: Jul 31, 2019
Sold Price: $1,333,000
Unavailable Date: Apr 23, 2019
Input Date: Mar 22, 2019
Property
Status: Sale
Property Type: Detached
Style: 2-Storey
Size (sq ft): 3000
Area: Vaughan
Community: Vellore Village
Availability Date: July/T.B.A
Inside
Bedrooms: 5
Bathrooms: 5
Kitchens: 1
Rooms: 10
Den/Family Room: Yes
Air Conditioning: Central Air
Fireplace: Yes
Washrooms: 5
Building
Basement: Finished
Heat Type: Forced Air
Heat Source: Gas
Exterior: Brick
Water Supply: Municipal
Special Designation: Unknown
Parking
Driveway: Private
Garage Spaces: 3
Garage Type: Attached
Covered Parking Spaces: 4
Total Parking Spaces: 7
Fees
Tax Year: 2018
Tax Legal Description: Block 39 Plan 65M4149
Taxes: $7,000
Land
Cross Street: Major Mackenzie/Via
Municipality District: Vaughan
Fronting On: East
Pool: None
Sewer: Sewers
Lot Depth: 118 Feet
Lot Frontage: 40 Feet
Additional Media
- Virtual Tour: https://www.ivrtours.com/gallery.php?tourid=23769&unbranded=true
Rooms
Room details for 29 Gambit Avenue, Vaughan
| Type | Dimensions | Description |
|---|---|---|
| Kitchen Main | 2.62 x 4.63 | |
| Breakfast Main | 3.08 x 4.62 | Sliding Doors, W/O To Yard |
| Family Main | 3.47 x 4.94 | Gas Fireplace |
| Dining Main | 3.91 x 4.48 | Hardwood Floor |
| Living Main | 3.08 x 3.60 | Hardwood Floor |
| Library Main | 2.77 x 3.75 | Hardwood Floor |
| Master 2nd | 3.91 x 5.86 | Hardwood Floor, W/I Closet, 5 Pc Ensuite |
| 2nd Br 2nd | 4.01 x 4.17 | Hardwood Floor, 4 Pc Ensuite |
| 3rd Br 2nd | 3.72 x 3.70 | Hardwood Floor, Semi Ensuite, Closet |
| 4th Br 2nd | 3.65 x 4.01 | Hardwood Floor, Semi Ensuite, Closet |
| 5th Br 2nd | 3.55 x 4.42 | Hardwood Floor |
| XXXXXXXX | XXX XX, XXXX |
XXXX XXX XXXX |
$X,XXX,XXX |
| XXX XX, XXXX |
XXXXXX XXX XXXX |
$X,XXX,XXX | |
| XXXXXXXX | XXX XX, XXXX |
XXXXXXX XXX XXXX |
|
| XXX XX, XXXX |
XXXXXX XXX XXXX |
$X,XXX,XXX |
| XXXXXXXX XXXX | XXX XX, XXXX | $1,333,000 XXX XXXX |
| XXXXXXXX XXXXXX | XXX XX, XXXX | $1,399,000 XXX XXXX |
| XXXXXXXX XXXXXXX | XXX XX, XXXX | XXX XXXX |
| XXXXXXXX XXXXXX | XXX XX, XXXX | $1,499,000 XXX XXXX |

Johnny Lombardi Public School
Elementary: PublicGuardian Angels
Elementary: CatholicPierre Berton Public School
Elementary: PublicFossil Hill Public School
Elementary: PublicSt Michael the Archangel Catholic Elementary School
Elementary: CatholicSt Veronica Catholic Elementary School
Elementary: CatholicSt Luke Catholic Learning Centre
Secondary: CatholicTommy Douglas Secondary School
Secondary: PublicFather Bressani Catholic High School
Secondary: CatholicMaple High School
Secondary: PublicSt Jean de Brebeuf Catholic High School
Secondary: CatholicEmily Carr Secondary School
Secondary: Public

