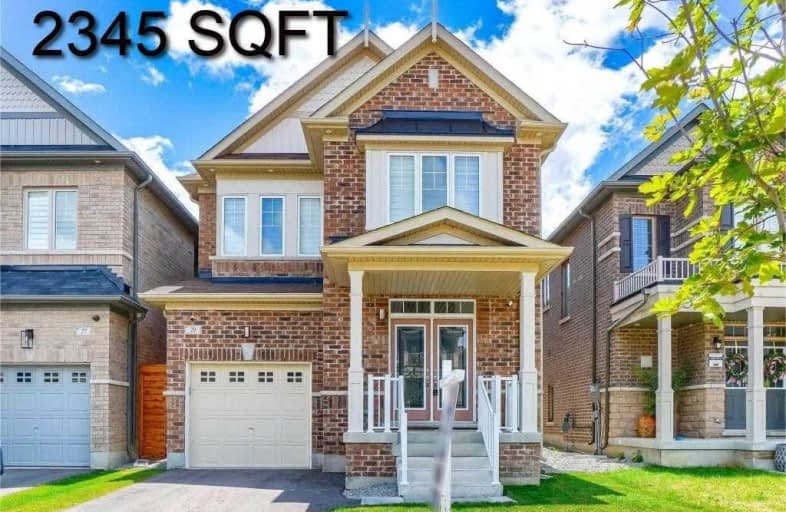
3D Walkthrough

Pope Francis Catholic Elementary School
Elementary: Catholic
0.43 km
École élémentaire La Fontaine
Elementary: Public
3.04 km
Lorna Jackson Public School
Elementary: Public
3.29 km
Kleinburg Public School
Elementary: Public
2.86 km
Castle Oaks P.S. Elementary School
Elementary: Public
4.41 km
St Stephen Catholic Elementary School
Elementary: Catholic
3.04 km
Woodbridge College
Secondary: Public
8.52 km
Tommy Douglas Secondary School
Secondary: Public
7.44 km
Holy Cross Catholic Academy High School
Secondary: Catholic
8.23 km
Cardinal Ambrozic Catholic Secondary School
Secondary: Catholic
5.43 km
Emily Carr Secondary School
Secondary: Public
5.54 km
Castlebrooke SS Secondary School
Secondary: Public
5.64 km




