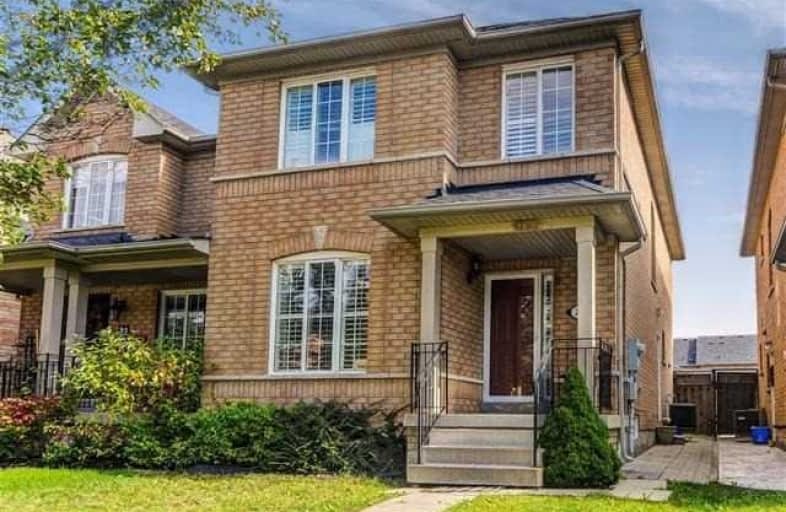Sold on Oct 25, 2017
Note: Property is not currently for sale or for rent.

-
Type: Semi-Detached
-
Style: 2-Storey
-
Lot Size: 23.95 x 101.71 Feet
-
Age: No Data
-
Taxes: $3,653 per year
-
Days on Site: 7 Days
-
Added: Sep 07, 2019 (1 week on market)
-
Updated:
-
Last Checked: 2 hours ago
-
MLS®#: N3958792
-
Listed By: Plex realty corporation, brokerage
Spectacular Family Home In Highly Desired Sonoma Heights, 2-Story, 3+1 Bed, 4 Bath, Family Sized Kitchen, Finished Basement Apt (7Yrs Old) Newer Kitchen, 1Bed, 3Pc Bath, Large Living Area, Ensuite Laundry. Gleaming Parquet Floors Throughout, California Shutters Throughout, Convenient Detached 2 Car Garage, Fabulous Layout, Very Private Backyard. Walking Distance To Schools, Parks, Stores And Community Ctr
Extras
New Roof, Furnace 2Yrs Old, A/C, California Shutters, Central Vac, 2 Laundry Rooms. Basement Has A Wonderful Tenant Willing To Stay Pays $900 Inclusive. All Elf's,2 Fridge,2 Stove B/I D/W, 2 Washers, 2 Dryers
Property Details
Facts for 29 La Neve Avenue, Vaughan
Status
Days on Market: 7
Last Status: Sold
Sold Date: Oct 25, 2017
Closed Date: Dec 05, 2017
Expiry Date: Dec 18, 2017
Sold Price: $765,000
Unavailable Date: Oct 25, 2017
Input Date: Oct 18, 2017
Property
Status: Sale
Property Type: Semi-Detached
Style: 2-Storey
Area: Vaughan
Community: Sonoma Heights
Availability Date: Tbd
Inside
Bedrooms: 3
Bedrooms Plus: 1
Bathrooms: 4
Kitchens: 2
Rooms: 8
Den/Family Room: Yes
Air Conditioning: Central Air
Fireplace: No
Central Vacuum: Y
Washrooms: 4
Building
Basement: Finished
Basement 2: Sep Entrance
Heat Type: Forced Air
Heat Source: Gas
Exterior: Brick
Water Supply: Municipal
Special Designation: Unknown
Parking
Driveway: None
Garage Spaces: 2
Garage Type: Detached
Total Parking Spaces: 2
Fees
Tax Year: 2017
Tax Legal Description: Plan 65M3274 Pt Lot 105 Rs65R21735 Parts 28-30
Taxes: $3,653
Highlights
Feature: Fenced Yard
Feature: Park
Feature: School
Feature: Treed
Land
Cross Street: Islington/Rutherford
Municipality District: Vaughan
Fronting On: East
Pool: None
Sewer: Sewers
Lot Depth: 101.71 Feet
Lot Frontage: 23.95 Feet
Additional Media
- Virtual Tour: http://imaginahome.com/WL/Main.aspx?id=808541878
Rooms
Room details for 29 La Neve Avenue, Vaughan
| Type | Dimensions | Description |
|---|---|---|
| Kitchen Main | - | Ceramic Back Splash, Eat-In Kitchen, Ceramic Floor |
| Laundry Main | - | W/O To Yard, Laundry Sink, Ceramic Floor |
| Living Main | - | Parquet Floor, Large Window, California Shutters |
| Master 2nd | - | 4 Pc Ensuite, Parquet Floor, W/I Closet |
| 2nd Br 2nd | - | California Shutters, Closet, Parquet Floor |
| Bathroom 2nd | - | 4 Pc Bath, Ceramic Floor |
| 3rd Br 2nd | - | California Shutters, Closet, Parquet Floor |
| Br Bsmt | - | |
| Bathroom Bsmt | - | 3 Pc Bath |
| Kitchen Bsmt | - | |
| Living Bsmt | - | Combined W/Family |
| Laundry Bsmt | - |
| XXXXXXXX | XXX XX, XXXX |
XXXX XXX XXXX |
$XXX,XXX |
| XXX XX, XXXX |
XXXXXX XXX XXXX |
$XXX,XXX |
| XXXXXXXX XXXX | XXX XX, XXXX | $765,000 XXX XXXX |
| XXXXXXXX XXXXXX | XXX XX, XXXX | $699,999 XXX XXXX |

Lorna Jackson Public School
Elementary: PublicOur Lady of Fatima Catholic Elementary School
Elementary: CatholicElder's Mills Public School
Elementary: PublicSt Andrew Catholic Elementary School
Elementary: CatholicSt Padre Pio Catholic Elementary School
Elementary: CatholicSt Stephen Catholic Elementary School
Elementary: CatholicWoodbridge College
Secondary: PublicTommy Douglas Secondary School
Secondary: PublicHoly Cross Catholic Academy High School
Secondary: CatholicFather Bressani Catholic High School
Secondary: CatholicSt Jean de Brebeuf Catholic High School
Secondary: CatholicEmily Carr Secondary School
Secondary: Public

