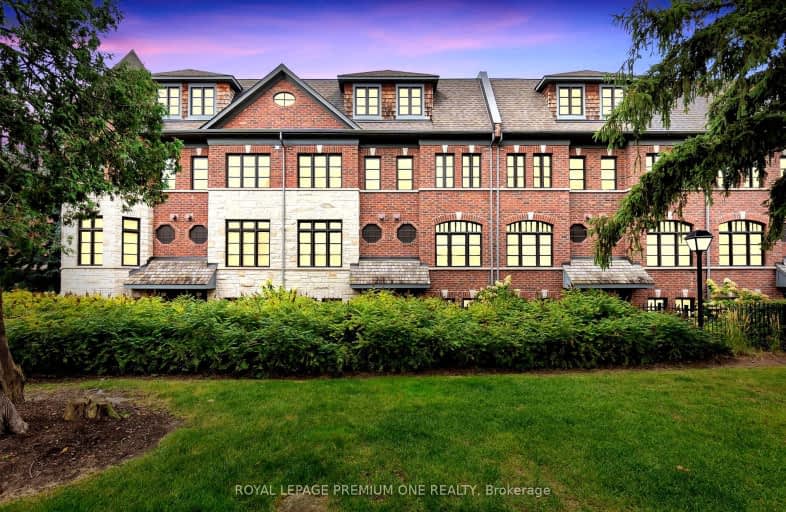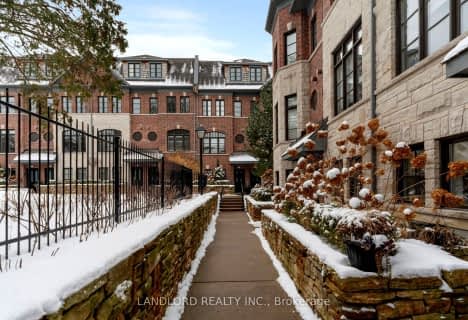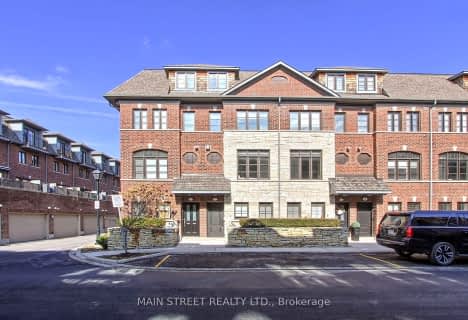Car-Dependent
- Most errands require a car.
Some Transit
- Most errands require a car.
Somewhat Bikeable
- Almost all errands require a car.

St Peter Catholic Elementary School
Elementary: CatholicSt Clement Catholic Elementary School
Elementary: CatholicSt Margaret Mary Catholic Elementary School
Elementary: CatholicPine Grove Public School
Elementary: PublicOur Lady of Fatima Catholic Elementary School
Elementary: CatholicWoodbridge Public School
Elementary: PublicSt Luke Catholic Learning Centre
Secondary: CatholicWoodbridge College
Secondary: PublicHoly Cross Catholic Academy High School
Secondary: CatholicNorth Albion Collegiate Institute
Secondary: PublicFather Bressani Catholic High School
Secondary: CatholicEmily Carr Secondary School
Secondary: Public-
Sentinel park
Toronto ON 9.42km -
Wincott Park
Wincott Dr, Toronto ON 12.12km -
Antibes Park
58 Antibes Dr (at Candle Liteway), Toronto ON M2R 3K5 12.23km
-
TD Canada Trust Branch and ATM
4499 Hwy 7, Woodbridge ON L4L 9A9 2.46km -
Scotiabank
7600 Weston Rd, Woodbridge ON L4L 8B7 4.05km -
TD Bank Financial Group
3978 Cottrelle Blvd, Brampton ON L6P 2R1 4.96km
- 3 bath
- 3 bed
- 1600 sqft
27-12 Powseland Crescent, Vaughan, Ontario • L4L 0C5 • West Woodbridge
- 3 bath
- 3 bed
- 2250 sqft
111 Powseland Crescent, Vaughan, Ontario • L4L 0C5 • West Woodbridge
- 3 bath
- 3 bed
- 1400 sqft
10-20 William Farr Lane, Vaughan, Ontario • L4L 8Z6 • West Woodbridge






