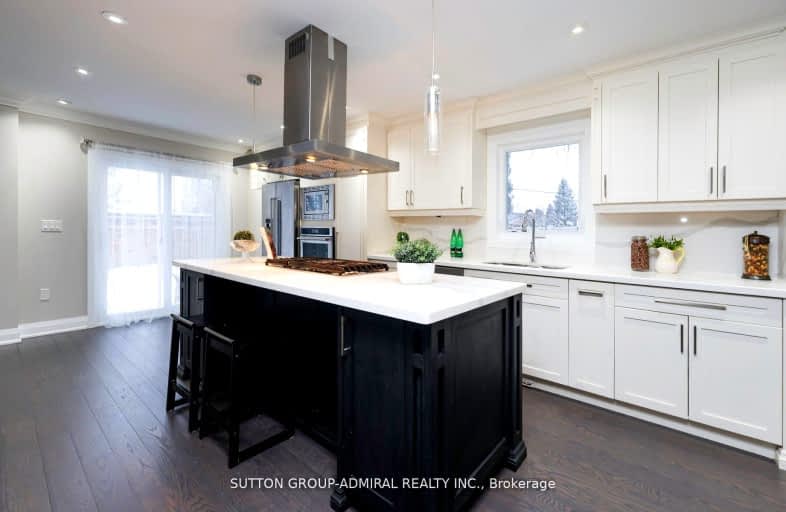Very Walkable
- Most errands can be accomplished on foot.
77
/100
Some Transit
- Most errands require a car.
49
/100
Somewhat Bikeable
- Most errands require a car.
49
/100

Blessed Scalabrini Catholic Elementary School
Elementary: Catholic
1.49 km
Westminster Public School
Elementary: Public
1.64 km
Thornhill Public School
Elementary: Public
1.63 km
Brownridge Public School
Elementary: Public
1.57 km
Rosedale Heights Public School
Elementary: Public
0.60 km
Yorkhill Elementary School
Elementary: Public
1.14 km
North West Year Round Alternative Centre
Secondary: Public
3.07 km
Newtonbrook Secondary School
Secondary: Public
2.58 km
Langstaff Secondary School
Secondary: Public
2.90 km
Thornhill Secondary School
Secondary: Public
1.98 km
Westmount Collegiate Institute
Secondary: Public
0.94 km
St Elizabeth Catholic High School
Secondary: Catholic
1.46 km
-
Antibes Park
58 Antibes Dr (at Candle Liteway), Toronto ON M2R 3K5 3.78km -
Robert Hicks Park
39 Robert Hicks Dr, North York ON 4.53km -
Green Lane Park
16 Thorne Lane, Markham ON L3T 5K5 4.89km
-
TD Bank Financial Group
1054 Centre St (at New Westminster Dr), Thornhill ON L4J 3M8 1.38km -
TD Bank Financial Group
7967 Yonge St, Thornhill ON L3T 2C4 1.86km -
RBC Royal Bank
7163 Yonge St, Markham ON L3T 0C6 2.23km













