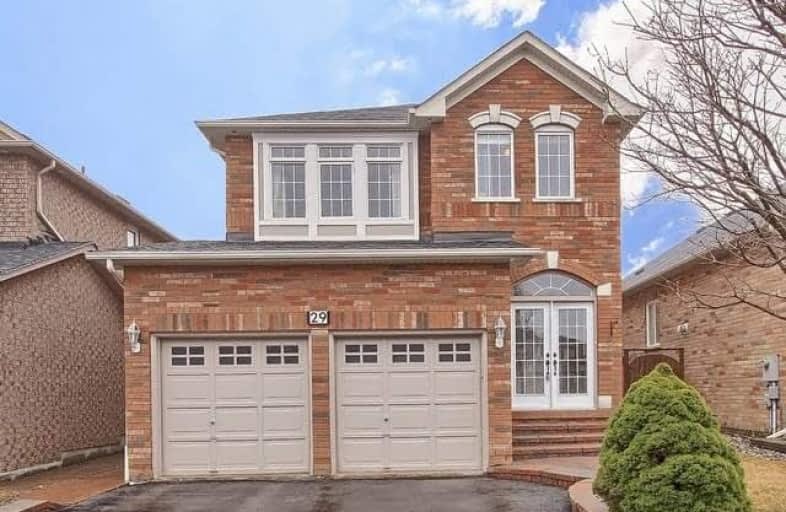Sold on Jun 06, 2018
Note: Property is not currently for sale or for rent.

-
Type: Detached
-
Style: 2-Storey
-
Size: 2000 sqft
-
Lot Size: 11 x 33.5 Metres
-
Age: No Data
-
Taxes: $4,818 per year
-
Days on Site: 54 Days
-
Added: Sep 07, 2019 (1 month on market)
-
Updated:
-
Last Checked: 3 months ago
-
MLS®#: N4096194
-
Listed By: York national realty inc., brokerage
Great Family Home On Quite Street In The Sought After Area Of Sonoma Heights. This Home Has 4 Bedrooms, Master With Spacious Walk In Closet And 5 Piece En-Suite Bath. 2nd Floor Studio/Media Room, Main Floor Family Room With Gas Fireplace Open To Breakfast Area Of Family Sized Kitchen And A Combined Living/Dining Room. Main Floor Laundry With Overhead Cabinets. Landscaped Front And And Rear Yards. Don't Miss This Property, Show And Sell.
Extras
All Electric Light Fixtures, Window Coverings, Fridge, Stove, Dishwasher, Clothes Washer And Dryer, Garage Door Openers With Remotes, Garden Shed. Roof Replaced Late 2014, Central Air Conditioning Unit Replaced 2017.
Property Details
Facts for 29 Stags Leap Road, Vaughan
Status
Days on Market: 54
Last Status: Sold
Sold Date: Jun 06, 2018
Closed Date: Sep 10, 2018
Expiry Date: Aug 31, 2018
Sold Price: $942,000
Unavailable Date: Jun 06, 2018
Input Date: Apr 13, 2018
Property
Status: Sale
Property Type: Detached
Style: 2-Storey
Size (sq ft): 2000
Area: Vaughan
Community: Sonoma Heights
Availability Date: Tba
Inside
Bedrooms: 4
Bathrooms: 3
Kitchens: 1
Rooms: 10
Den/Family Room: Yes
Air Conditioning: Central Air
Fireplace: Yes
Laundry Level: Main
Central Vacuum: Y
Washrooms: 3
Utilities
Electricity: Yes
Gas: Yes
Cable: Yes
Telephone: Yes
Building
Basement: Full
Basement 2: Part Fin
Heat Type: Forced Air
Heat Source: Gas
Exterior: Brick
Water Supply: Municipal
Special Designation: Unknown
Parking
Driveway: Private
Garage Spaces: 2
Garage Type: Built-In
Covered Parking Spaces: 4
Total Parking Spaces: 6
Fees
Tax Year: 2017
Tax Legal Description: Plan 65M3305 Lot 32, Vaughan
Taxes: $4,818
Highlights
Feature: Fenced Yard
Land
Cross Street: Islington Ave & Suns
Municipality District: Vaughan
Fronting On: South
Pool: None
Sewer: Sewers
Lot Depth: 33.5 Metres
Lot Frontage: 11 Metres
Waterfront: None
Additional Media
- Virtual Tour: http://tours.panapix.com/idx/240189
Rooms
Room details for 29 Stags Leap Road, Vaughan
| Type | Dimensions | Description |
|---|---|---|
| Living Main | 6.10 x 3.51 | Combined W/Dining, Wood Floor, Open Concept |
| Dining Main | - | Combined W/Living, Wood Floor, Open Concept |
| Family Main | 3.66 x 4.57 | Wood Floor, Gas Fireplace, Built-In Speakers |
| Kitchen Main | 3.05 x 3.20 | Ceramic Floor, Ceramic Back Splash |
| Breakfast Main | 2.79 x 3.35 | Ceramic Floor, W/O To Garden, O/Looks Family |
| Media/Ent 2nd | 3.66 x 3.86 | Parquet Floor |
| Master 2nd | 4.72 x 3.86 | Wood Floor, W/I Closet, 5 Pc Ensuite |
| 2nd Br 2nd | 3.66 x 2.79 | Parquet Floor, Closet |
| 3rd Br 2nd | 3.29 x 3.05 | Parquet Floor, Closet |
| 4th Br 2nd | 3.20 x 2.79 | Parquet Floor, Closet |
| XXXXXXXX | XXX XX, XXXX |
XXXX XXX XXXX |
$XXX,XXX |
| XXX XX, XXXX |
XXXXXX XXX XXXX |
$XXX,XXX |
| XXXXXXXX XXXX | XXX XX, XXXX | $942,000 XXX XXXX |
| XXXXXXXX XXXXXX | XXX XX, XXXX | $949,000 XXX XXXX |

École élémentaire La Fontaine
Elementary: PublicLorna Jackson Public School
Elementary: PublicElder's Mills Public School
Elementary: PublicSt Andrew Catholic Elementary School
Elementary: CatholicSt Padre Pio Catholic Elementary School
Elementary: CatholicSt Stephen Catholic Elementary School
Elementary: CatholicWoodbridge College
Secondary: PublicTommy Douglas Secondary School
Secondary: PublicHoly Cross Catholic Academy High School
Secondary: CatholicFather Bressani Catholic High School
Secondary: CatholicSt Jean de Brebeuf Catholic High School
Secondary: CatholicEmily Carr Secondary School
Secondary: Public

