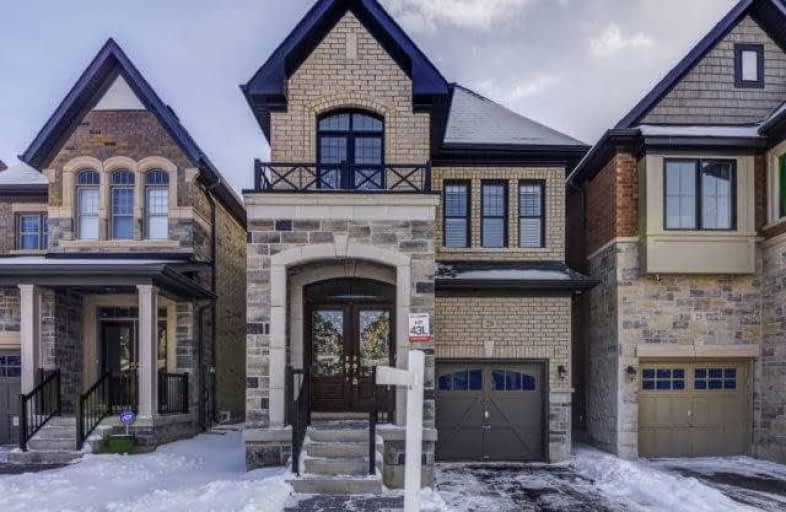Sold on Apr 11, 2018
Note: Property is not currently for sale or for rent.

-
Type: Detached
-
Style: 2-Storey
-
Size: 2000 sqft
-
Lot Size: 25 x 104 Feet
-
Age: 0-5 years
-
Days on Site: 63 Days
-
Added: Sep 07, 2019 (2 months on market)
-
Updated:
-
Last Checked: 3 months ago
-
MLS®#: N4036767
-
Listed By: Re/max premier inc., brokerage
Glowing Fully Upgraded 3 Months Old Years Gold Park Approx 2200 Sq Ft 4 Bdrm Detached With Walkout Basement Premium Deep Lot In Prestigious Kleinburg Features Several Contemporary Upgrades Titanium Hardwood Floors Throughout,Customized Kitchen Cabinet,S/S Appliances,Back Splash, Smooth Ceiling Throughout,Pot Light Through Main Floor,California Shutters Thru-Out ,Rough In For 2nd Laundry Ideally Located In High Demand Area Featuring Future 427 Hwy Vicinity ,
Extras
S/S Fridge,S/S Stove, S/S Dishwasher,Washer And Dryer.All Elfs, All Shutters, Do Not Miss Virtual Tour Only 3 Months Old !!!!! Priced To Sell !!! Will Not Last Long !!
Property Details
Facts for 29 Zenith Avenue, Vaughan
Status
Days on Market: 63
Last Status: Sold
Sold Date: Apr 11, 2018
Closed Date: Jul 06, 2018
Expiry Date: May 05, 2018
Sold Price: $935,000
Unavailable Date: Apr 11, 2018
Input Date: Feb 06, 2018
Prior LSC: Sold
Property
Status: Sale
Property Type: Detached
Style: 2-Storey
Size (sq ft): 2000
Age: 0-5
Area: Vaughan
Community: Kleinburg
Availability Date: 30/60/90
Inside
Bedrooms: 4
Bathrooms: 3
Kitchens: 1
Rooms: 8
Den/Family Room: Yes
Air Conditioning: Central Air
Fireplace: Yes
Washrooms: 3
Building
Basement: W/O
Heat Type: Forced Air
Heat Source: Gas
Exterior: Brick
Water Supply: Municipal
Special Designation: Unknown
Parking
Driveway: Private
Garage Spaces: 1
Garage Type: Attached
Covered Parking Spaces: 1
Total Parking Spaces: 2
Fees
Tax Year: 2017
Tax Legal Description: Plan 65M4500 Pt Lot 43 Rp 65R37191 Parts 15 And 16
Land
Cross Street: Hywy 50 & Major Mack
Municipality District: Vaughan
Fronting On: South
Pool: None
Sewer: Sewers
Lot Depth: 104 Feet
Lot Frontage: 25 Feet
Additional Media
- Virtual Tour: http://unbranded.mediatours.ca/property/29-zenith-avenue-vaughan/
Rooms
Room details for 29 Zenith Avenue, Vaughan
| Type | Dimensions | Description |
|---|---|---|
| Living Main | 5.18 x 5.30 | Hardwood Floor, 6 Pc Ensuite, Fireplace |
| Dining Main | 5.18 x 5.30 | Hardwood Floor, Combined W/Living, Open Concept |
| Kitchen Main | 2.62 x 4.87 | Hardwood Floor, Granite Counter, Stainless Steel Appl |
| Breakfast Main | 3.50 x 4.87 | Hardwood Floor, California Shutters, Combined W/Kitchen |
| Master 2nd | 3.35 x 5.18 | Hardwood Floor, 6 Pc Ensuite, W/I Closet |
| 2nd Br 2nd | 2.68 x 5.18 | Hardwood Floor, Double Closet, Window |
| 3rd Br 2nd | 2.62 x 3.96 | Hardwood Floor, Closet, Window |
| 4th Br 2nd | 2.70 x 3.41 | Hardwood Floor, Closet, Window |
| XXXXXXXX | XXX XX, XXXX |
XXXX XXX XXXX |
$XXX,XXX |
| XXX XX, XXXX |
XXXXXX XXX XXXX |
$XXX,XXX |
| XXXXXXXX XXXX | XXX XX, XXXX | $935,000 XXX XXXX |
| XXXXXXXX XXXXXX | XXX XX, XXXX | $968,000 XXX XXXX |

Pope Francis Catholic Elementary School
Elementary: CatholicÉcole élémentaire La Fontaine
Elementary: PublicLorna Jackson Public School
Elementary: PublicElder's Mills Public School
Elementary: PublicKleinburg Public School
Elementary: PublicSt Stephen Catholic Elementary School
Elementary: CatholicWoodbridge College
Secondary: PublicTommy Douglas Secondary School
Secondary: PublicHoly Cross Catholic Academy High School
Secondary: CatholicCardinal Ambrozic Catholic Secondary School
Secondary: CatholicEmily Carr Secondary School
Secondary: PublicCastlebrooke SS Secondary School
Secondary: Public

