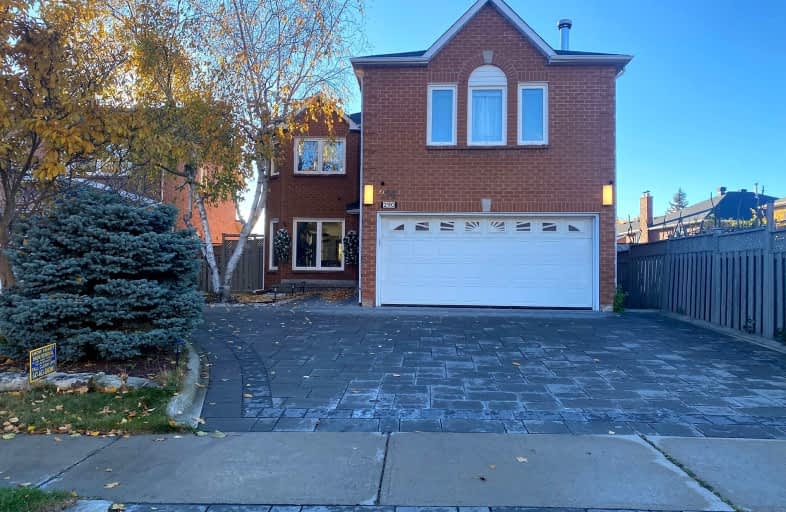Car-Dependent
- Most errands require a car.
44
/100
Some Transit
- Most errands require a car.
44
/100
Somewhat Bikeable
- Most errands require a car.
41
/100

ACCESS Elementary
Elementary: Public
0.62 km
Joseph A Gibson Public School
Elementary: Public
0.88 km
Father John Kelly Catholic Elementary School
Elementary: Catholic
0.74 km
ÉÉC Le-Petit-Prince
Elementary: Catholic
1.01 km
Maple Creek Public School
Elementary: Public
0.63 km
Blessed Trinity Catholic Elementary School
Elementary: Catholic
0.60 km
St Luke Catholic Learning Centre
Secondary: Catholic
4.15 km
Tommy Douglas Secondary School
Secondary: Public
3.97 km
Maple High School
Secondary: Public
1.05 km
St Joan of Arc Catholic High School
Secondary: Catholic
2.14 km
Stephen Lewis Secondary School
Secondary: Public
3.51 km
St Jean de Brebeuf Catholic High School
Secondary: Catholic
3.42 km
-
Mill Pond Park
262 Mill St (at Trench St), Richmond Hill ON 6.55km -
Downham Green Park
Vaughan ON L4J 2P3 7.09km -
Oakbank Park
250 Centre St (Yonge Street), Thornhill ON 7.45km
-
CIBC
9641 Jane St (Major Mackenzie), Vaughan ON L6A 4G5 1.33km -
TD Bank Financial Group
2933 Major MacKenzie Dr (Jane & Major Mac), Maple ON L6A 3N9 1.59km -
Scotiabank
9930 Dufferin St, Vaughan ON L6A 4K5 3.08km














