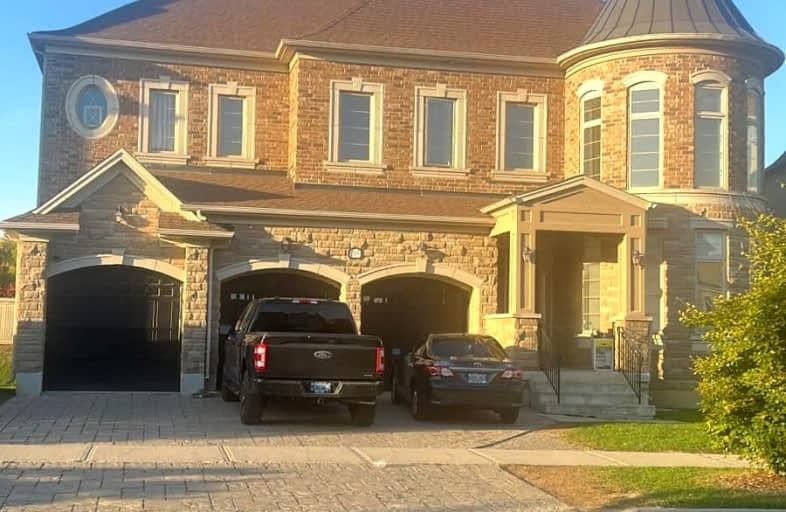Car-Dependent
- Almost all errands require a car.
9
/100
Minimal Transit
- Almost all errands require a car.
20
/100
Somewhat Bikeable
- Most errands require a car.
27
/100

Pope Francis Catholic Elementary School
Elementary: Catholic
0.81 km
École élémentaire La Fontaine
Elementary: Public
2.20 km
Lorna Jackson Public School
Elementary: Public
2.65 km
Kleinburg Public School
Elementary: Public
1.99 km
St Padre Pio Catholic Elementary School
Elementary: Catholic
2.95 km
St Stephen Catholic Elementary School
Elementary: Catholic
2.48 km
Woodbridge College
Secondary: Public
8.11 km
Tommy Douglas Secondary School
Secondary: Public
6.57 km
Holy Cross Catholic Academy High School
Secondary: Catholic
8.06 km
Cardinal Ambrozic Catholic Secondary School
Secondary: Catholic
5.98 km
Emily Carr Secondary School
Secondary: Public
4.85 km
Castlebrooke SS Secondary School
Secondary: Public
6.13 km
-
York Lions Stadium
Ian MacDonald Blvd, Toronto ON 13.24km -
Chinguacousy Park
Central Park Dr (at Queen St. E), Brampton ON L6S 6G7 13.66km -
G Ross Lord Park
4801 Dufferin St (at Supertest Rd), Toronto ON M3H 5T3 16.19km
-
CIBC
8535 Hwy 27 (Langstaff Rd & Hwy 27), Woodbridge ON L4H 4Y1 5.09km -
TD Bank Financial Group
3978 Cottrelle Blvd, Brampton ON L6P 2R1 5.71km -
RBC Royal Bank
12612 Hwy 50 (McEwan Drive West), Bolton ON L7E 1T6 5.9km


