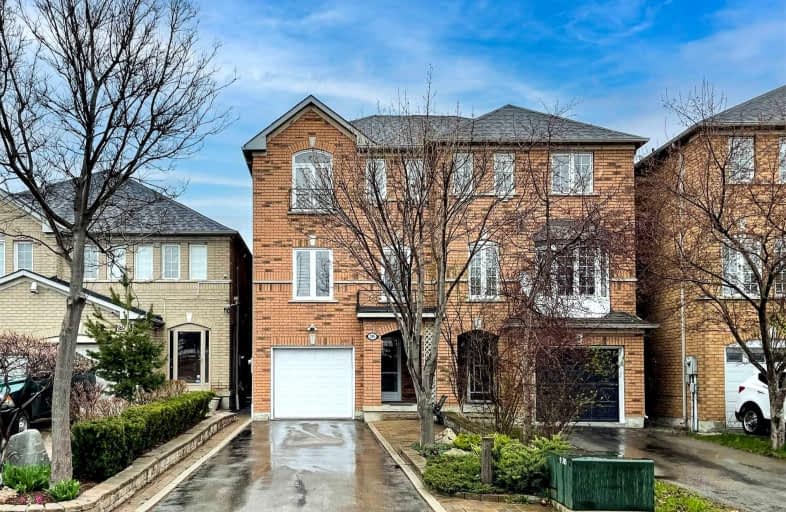Car-Dependent
- Almost all errands require a car.
18
/100
Some Transit
- Most errands require a car.
35
/100
Bikeable
- Some errands can be accomplished on bike.
52
/100

Wilshire Elementary School
Elementary: Public
1.38 km
Forest Run Elementary School
Elementary: Public
1.56 km
Bakersfield Public School
Elementary: Public
0.82 km
Ventura Park Public School
Elementary: Public
1.28 km
Carrville Mills Public School
Elementary: Public
1.97 km
Thornhill Woods Public School
Elementary: Public
1.58 km
North West Year Round Alternative Centre
Secondary: Public
5.16 km
Langstaff Secondary School
Secondary: Public
3.46 km
Vaughan Secondary School
Secondary: Public
2.99 km
Westmount Collegiate Institute
Secondary: Public
1.98 km
Stephen Lewis Secondary School
Secondary: Public
1.42 km
St Elizabeth Catholic High School
Secondary: Catholic
2.77 km
-
Carville Mill Park
Vaughan ON 2.74km -
Frank Robson Park
9470 Keele St, Vaughan ON 3.82km -
Dr. James Langstaff Park
155 Red Maple Rd, Richmond Hill ON L4B 4P9 5.27km
-
TD Bank Financial Group
8707 Dufferin St (Summeridge Drive), Thornhill ON L4J 0A2 0.61km -
TD Bank Financial Group
1054 Centre St (at New Westminster Dr), Thornhill ON L4J 3M8 2.07km -
BMO Bank of Montreal
1621 Rutherford Rd, Vaughan ON L4K 0C6 2.16km














