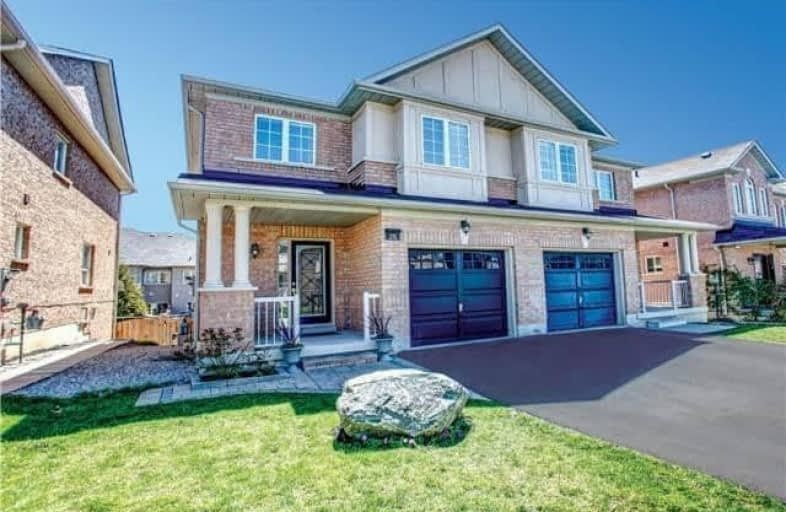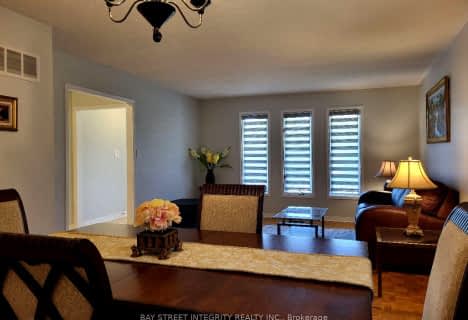
ACCESS Elementary
Elementary: Public
1.14 km
Joseph A Gibson Public School
Elementary: Public
1.54 km
Father John Kelly Catholic Elementary School
Elementary: Catholic
1.40 km
Roméo Dallaire Public School
Elementary: Public
0.51 km
St Cecilia Catholic Elementary School
Elementary: Catholic
0.51 km
Dr Roberta Bondar Public School
Elementary: Public
0.87 km
Alexander MacKenzie High School
Secondary: Public
4.76 km
Maple High School
Secondary: Public
2.77 km
Westmount Collegiate Institute
Secondary: Public
5.29 km
St Joan of Arc Catholic High School
Secondary: Catholic
1.97 km
Stephen Lewis Secondary School
Secondary: Public
2.60 km
St Theresa of Lisieux Catholic High School
Secondary: Catholic
5.60 km









