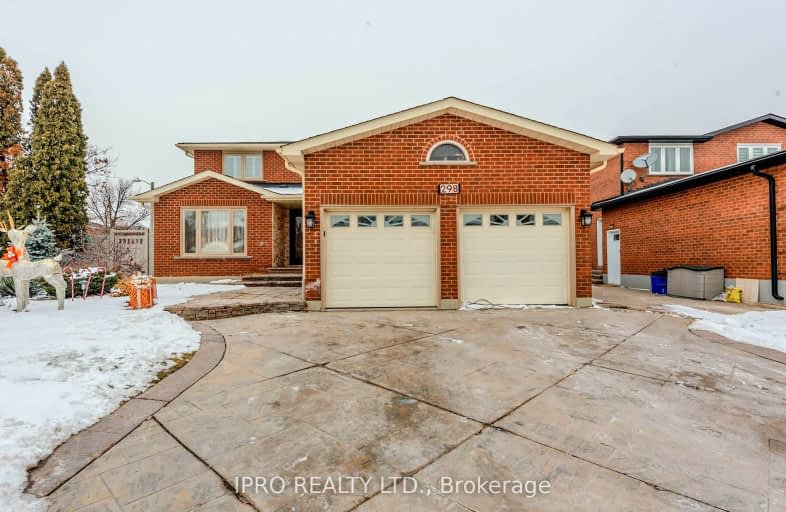Car-Dependent
- Most errands require a car.
32
/100
Minimal Transit
- Almost all errands require a car.
24
/100
Somewhat Bikeable
- Most errands require a car.
33
/100

St Peter Catholic Elementary School
Elementary: Catholic
1.24 km
San Marco Catholic Elementary School
Elementary: Catholic
0.80 km
St Clement Catholic Elementary School
Elementary: Catholic
0.52 km
St Angela Merici Catholic Elementary School
Elementary: Catholic
1.60 km
Our Lady of Fatima Catholic Elementary School
Elementary: Catholic
2.54 km
Woodbridge Public School
Elementary: Public
1.57 km
Woodbridge College
Secondary: Public
2.48 km
Holy Cross Catholic Academy High School
Secondary: Catholic
2.30 km
Father Henry Carr Catholic Secondary School
Secondary: Catholic
6.15 km
North Albion Collegiate Institute
Secondary: Public
5.16 km
Father Bressani Catholic High School
Secondary: Catholic
3.90 km
Emily Carr Secondary School
Secondary: Public
3.35 km
-
CIBC
8535 Hwy 27 (Langstaff Rd & Hwy 27), Woodbridge ON L4L 1A7 1.25km -
RBC Royal Bank
211 Marycroft Ave, Woodbridge ON L4L 5X8 3.62km -
TD Bank Financial Group
100 New Park Pl, Vaughan ON L4K 0H9 6.54km




