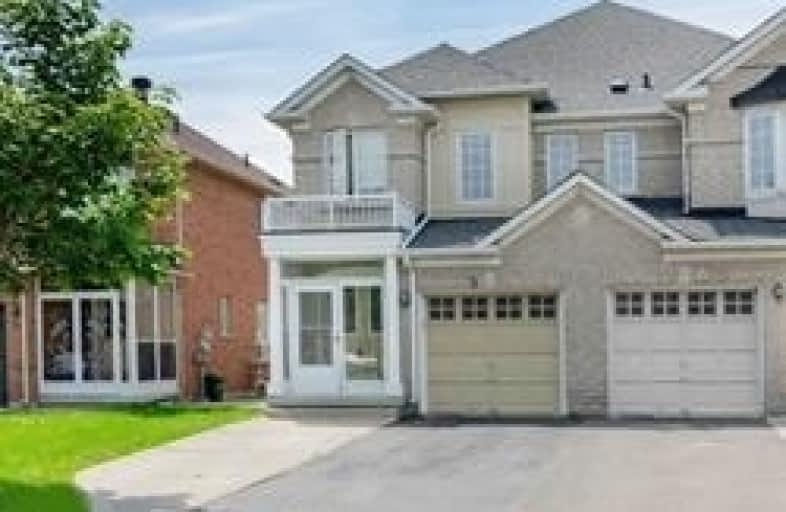Sold on Oct 05, 2019
Note: Property is not currently for sale or for rent.

-
Type: Semi-Detached
-
Style: 2-Storey
-
Size: 1500 sqft
-
Lot Size: 25.92 x 109.81 Feet
-
Age: 6-15 years
-
Taxes: $3,270 per year
-
Days on Site: 16 Days
-
Added: Oct 18, 2019 (2 weeks on market)
-
Updated:
-
Last Checked: 3 months ago
-
MLS®#: N4582411
-
Listed By: Realty executives priority one limited, brokerage
Great Opportunity To Own Your Home In A Most Desirable Neighborhood In Vaughan !!! Semi Detached 4 Bedroom, Finished Basement With 3 Pcs Bath And Shower. Sunfilled Open Concept Design. Very Functional Lay Out. Many Upgrades Including Hardwood Floors Thru-Out, Crown Moulding, Oak Stair Case, Roof 2018... Entrance From Garage To House. Walk Out From Kitchen To Your Own Private Backyard Oasis. Very Prestigious Area.
Extras
All Elf's, All Window Coverings, Ss Fridge, Stove, D/W, Washer, Dryer, Alarm Sys, Cvac, Gdo And Remotes. Conveniently Located Close To All Amenities, Steps To Hwy 400, Canada Wonderland, Vaughan Mills. Child Safe Street, Schools, Community.
Property Details
Facts for 3 Carrillo Street, Vaughan
Status
Days on Market: 16
Last Status: Sold
Sold Date: Oct 05, 2019
Closed Date: Jan 24, 2020
Expiry Date: Dec 31, 2019
Sold Price: $826,000
Unavailable Date: Oct 05, 2019
Input Date: Sep 19, 2019
Property
Status: Sale
Property Type: Semi-Detached
Style: 2-Storey
Size (sq ft): 1500
Age: 6-15
Area: Vaughan
Community: Vellore Village
Availability Date: 60/90 Days
Inside
Bedrooms: 4
Bathrooms: 4
Kitchens: 1
Rooms: 8
Den/Family Room: Yes
Air Conditioning: Central Air
Fireplace: No
Laundry Level: Main
Washrooms: 4
Building
Basement: Finished
Heat Type: Forced Air
Heat Source: Gas
Exterior: Brick
Water Supply: Municipal
Special Designation: Unknown
Parking
Driveway: Private
Garage Spaces: 1
Garage Type: Attached
Covered Parking Spaces: 4
Total Parking Spaces: 5
Fees
Tax Year: 2019
Tax Legal Description: Pt Lt 1 Pl65M3645, Pt 2 65R26362
Taxes: $3,270
Highlights
Feature: Park
Feature: Public Transit
Feature: School
Land
Cross Street: Hwy 400/Rutherford
Municipality District: Vaughan
Fronting On: South
Pool: None
Sewer: Sewers
Lot Depth: 109.81 Feet
Lot Frontage: 25.92 Feet
Additional Media
- Virtual Tour: http://www.tours.imagepromedia.ca/3carrillostreet/
Rooms
Room details for 3 Carrillo Street, Vaughan
| Type | Dimensions | Description |
|---|---|---|
| Kitchen Main | 2.77 x 2.44 | Tile Floor, Crown Moulding, Stainless Steel Appl |
| Breakfast Main | 3.38 x 2.65 | Tile Floor, Crown Moulding |
| Family Main | 4.51 x 3.68 | Tile Floor, Crown Moulding |
| Dining Main | 3.96 x 4.17 | Tile Floor, Crown Moulding |
| Master Upper | 4.87 x 3.65 | Hardwood Floor, 4 Pc Ensuite |
| 2nd Br Upper | 3.78 x 2.86 | Hardwood Floor |
| 3rd Br Upper | 2.62 x 2.86 | Hardwood Floor |
| 4th Br Upper | 2.46 x 2.86 | Hardwood Floor |
| Rec Bsmt | - | Tile Floor |
| XXXXXXXX | XXX XX, XXXX |
XXXX XXX XXXX |
$XXX,XXX |
| XXX XX, XXXX |
XXXXXX XXX XXXX |
$XXX,XXX | |
| XXXXXXXX | XXX XX, XXXX |
XXXXXXX XXX XXXX |
|
| XXX XX, XXXX |
XXXXXX XXX XXXX |
$XXX,XXX | |
| XXXXXXXX | XXX XX, XXXX |
XXXXXXX XXX XXXX |
|
| XXX XX, XXXX |
XXXXXX XXX XXXX |
$XXX,XXX | |
| XXXXXXXX | XXX XX, XXXX |
XXXXXXX XXX XXXX |
|
| XXX XX, XXXX |
XXXXXX XXX XXXX |
$XXX,XXX | |
| XXXXXXXX | XXX XX, XXXX |
XXXXXXX XXX XXXX |
|
| XXX XX, XXXX |
XXXXXX XXX XXXX |
$XXX,XXX | |
| XXXXXXXX | XXX XX, XXXX |
XXXXXXX XXX XXXX |
|
| XXX XX, XXXX |
XXXXXX XXX XXXX |
$XXX,XXX |
| XXXXXXXX XXXX | XXX XX, XXXX | $826,000 XXX XXXX |
| XXXXXXXX XXXXXX | XXX XX, XXXX | $839,000 XXX XXXX |
| XXXXXXXX XXXXXXX | XXX XX, XXXX | XXX XXXX |
| XXXXXXXX XXXXXX | XXX XX, XXXX | $799,900 XXX XXXX |
| XXXXXXXX XXXXXXX | XXX XX, XXXX | XXX XXXX |
| XXXXXXXX XXXXXX | XXX XX, XXXX | $848,800 XXX XXXX |
| XXXXXXXX XXXXXXX | XXX XX, XXXX | XXX XXXX |
| XXXXXXXX XXXXXX | XXX XX, XXXX | $848,800 XXX XXXX |
| XXXXXXXX XXXXXXX | XXX XX, XXXX | XXX XXXX |
| XXXXXXXX XXXXXX | XXX XX, XXXX | $869,000 XXX XXXX |
| XXXXXXXX XXXXXXX | XXX XX, XXXX | XXX XXXX |
| XXXXXXXX XXXXXX | XXX XX, XXXX | $869,000 XXX XXXX |

St Agnes of Assisi Catholic Elementary School
Elementary: CatholicVellore Woods Public School
Elementary: PublicMaple Creek Public School
Elementary: PublicJulliard Public School
Elementary: PublicBlessed Trinity Catholic Elementary School
Elementary: CatholicSt Emily Catholic Elementary School
Elementary: CatholicSt Luke Catholic Learning Centre
Secondary: CatholicTommy Douglas Secondary School
Secondary: PublicFather Bressani Catholic High School
Secondary: CatholicMaple High School
Secondary: PublicSt Joan of Arc Catholic High School
Secondary: CatholicSt Jean de Brebeuf Catholic High School
Secondary: Catholic

