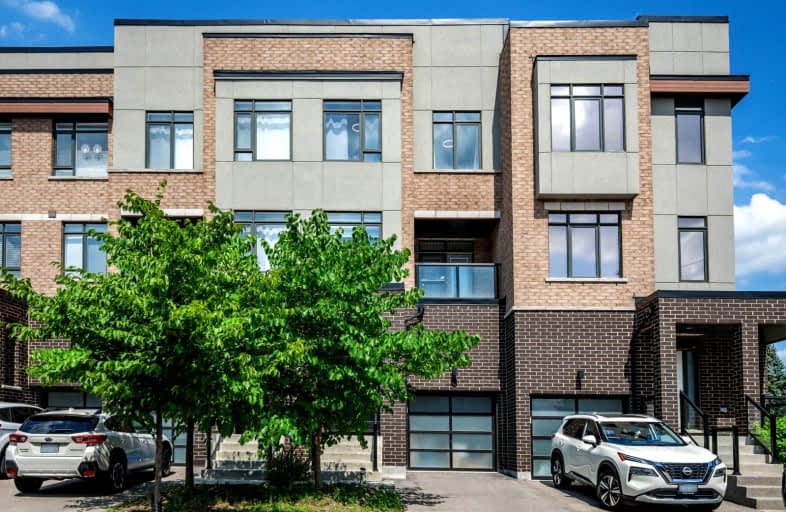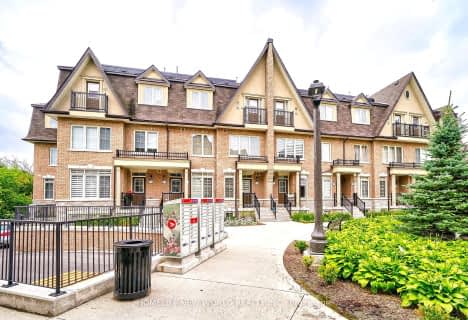
3D Walkthrough
Very Walkable
- Most errands can be accomplished on foot.
71
/100
Some Transit
- Most errands require a car.
47
/100
Somewhat Bikeable
- Most errands require a car.
49
/100

ACCESS Elementary
Elementary: Public
1.72 km
Joseph A Gibson Public School
Elementary: Public
1.60 km
St David Catholic Elementary School
Elementary: Catholic
1.25 km
Roméo Dallaire Public School
Elementary: Public
0.58 km
St Cecilia Catholic Elementary School
Elementary: Catholic
1.31 km
Dr Roberta Bondar Public School
Elementary: Public
1.35 km
Alexander MacKenzie High School
Secondary: Public
4.71 km
Maple High School
Secondary: Public
3.08 km
St Joan of Arc Catholic High School
Secondary: Catholic
1.33 km
Stephen Lewis Secondary School
Secondary: Public
3.44 km
St Jean de Brebeuf Catholic High School
Secondary: Catholic
5.22 km
St Theresa of Lisieux Catholic High School
Secondary: Catholic
5.01 km
-
Mill Pond Park
262 Mill St (at Trench St), Richmond Hill ON 4.61km -
Rosedale North Park
350 Atkinson Ave, Vaughan ON 6.7km -
Meander Park
Richmond Hill ON 6.99km
-
CIBC
9950 Dufferin St (at Major MacKenzie Dr. W.), Maple ON L6A 4K5 1.26km -
CIBC
9641 Jane St (Major Mackenzie), Vaughan ON L6A 4G5 3.09km -
TD Bank Financial Group
8707 Dufferin St (Summeridge Drive), Thornhill ON L4J 0A2 3.9km













