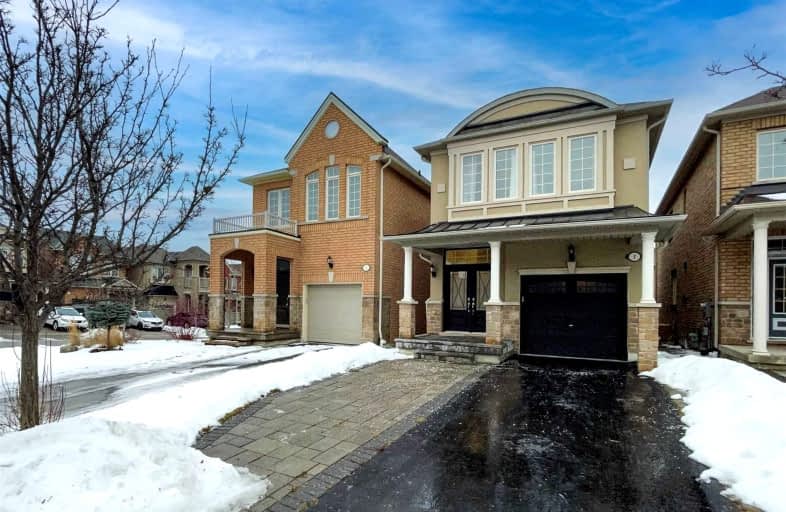Sold on Jan 05, 2023
Note: Property is not currently for sale or for rent.

-
Type: Detached
-
Style: 2-Storey
-
Size: 1500 sqft
-
Lot Size: 25 x 104.99 Feet
-
Age: 6-15 years
-
Taxes: $5,268 per year
-
Days on Site: 2 Days
-
Added: Jan 03, 2023 (2 days on market)
-
Updated:
-
Last Checked: 1 month ago
-
MLS®#: N5859025
-
Listed By: Homelife frontier realty inc., brokerage
Stunning 4 Bedrooms In Prestigious Patterson With Open Concept Main Floor With 9Ft Ceilings. Upgraded Kitchen Feature S/S Appliances, Beautiful Quartz Countertop, Marble Backsplash, Interlocked Front And Back. No Side Walk. Long Driveway For 3 Car Parking. Master W/5Pc Ensuite, W/I Closet. Finished Basement W/3Pc Bath And Rec Room. Steps To Grocery, Restaurants & Eagle Nest Golf. Close To Top Rated School. Freshly Painted Throughout.
Extras
S/S Fridge, S/S Stove, S/S Dishwasher, S/S Hood Fan, Washer And Dryer. All Modern Elfs, All Existing Window Coverings, Central Vac & Attachments, Gdo & Remotes, Garden Shed, Alarm System Rental, Hot Water Tank Rental. Attic Insulation(2018)
Property Details
Facts for 3 Robert Green Crescent, Vaughan
Status
Days on Market: 2
Last Status: Sold
Sold Date: Jan 05, 2023
Closed Date: Feb 24, 2023
Expiry Date: Mar 04, 2023
Sold Price: $1,310,000
Unavailable Date: Jan 05, 2023
Input Date: Jan 03, 2023
Prior LSC: Listing with no contract changes
Property
Status: Sale
Property Type: Detached
Style: 2-Storey
Size (sq ft): 1500
Age: 6-15
Area: Vaughan
Community: Patterson
Availability Date: Flexible
Inside
Bedrooms: 4
Bathrooms: 4
Kitchens: 1
Rooms: 9
Den/Family Room: Yes
Air Conditioning: Central Air
Fireplace: Yes
Laundry Level: Lower
Central Vacuum: Y
Washrooms: 4
Building
Basement: Finished
Heat Type: Forced Air
Heat Source: Gas
Exterior: Brick
Exterior: Stucco/Plaster
Elevator: N
UFFI: No
Water Supply: Municipal
Other Structures: Garden Shed
Parking
Driveway: Private
Garage Spaces: 1
Garage Type: Attached
Covered Parking Spaces: 2
Total Parking Spaces: 3
Fees
Tax Year: 2022
Tax Legal Description: Pt Lot 9 Pl 65M3949
Taxes: $5,268
Highlights
Feature: Fenced Yard
Feature: Golf
Feature: Park
Feature: School
Land
Cross Street: Major Mackenzie & Du
Municipality District: Vaughan
Fronting On: North
Pool: None
Sewer: Sewers
Lot Depth: 104.99 Feet
Lot Frontage: 25 Feet
Additional Media
- Virtual Tour: http://www.photographyh.com/mls/e310/
Rooms
Room details for 3 Robert Green Crescent, Vaughan
| Type | Dimensions | Description |
|---|---|---|
| Kitchen Main | 3.66 x 2.39 | Tile Floor, Quartz Counter, Stainless Steel Appl |
| Breakfast Main | 3.66 x 2.89 | Tile Floor, Wainscoting |
| Family Main | 3.35 x 5.28 | Hardwood Floor, Fireplace, Vaulted Ceiling |
| Dining Main | 4.27 x 3.79 | Hardwood Floor, Large Window, Open Concept |
| Prim Bdrm 2nd | 5.49 x 3.50 | W/I Closet, 5 Pc Ensuite |
| 2nd Br 2nd | 3.50 x 2.59 | Window, Closet |
| 3rd Br 2nd | 3.35 x 2.59 | Window, Closet |
| 4th Br 2nd | 2.74 x 2.59 | Window, Closet |
| Laundry Bsmt | - | |
| Rec Bsmt | - | Laminate, 3 Pc Bath |
| XXXXXXXX | XXX XX, XXXX |
XXXX XXX XXXX |
$X,XXX,XXX |
| XXX XX, XXXX |
XXXXXX XXX XXXX |
$X,XXX,XXX | |
| XXXXXXXX | XXX XX, XXXX |
XXXXXX XXX XXXX |
$X,XXX |
| XXX XX, XXXX |
XXXXXX XXX XXXX |
$X,XXX |
| XXXXXXXX XXXX | XXX XX, XXXX | $1,310,000 XXX XXXX |
| XXXXXXXX XXXXXX | XXX XX, XXXX | $1,088,000 XXX XXXX |
| XXXXXXXX XXXXXX | XXX XX, XXXX | $3,467 XXX XXXX |
| XXXXXXXX XXXXXX | XXX XX, XXXX | $3,500 XXX XXXX |

Nellie McClung Public School
Elementary: PublicRoméo Dallaire Public School
Elementary: PublicAnne Frank Public School
Elementary: PublicSt Cecilia Catholic Elementary School
Elementary: CatholicDr Roberta Bondar Public School
Elementary: PublicHerbert H Carnegie Public School
Elementary: PublicÉcole secondaire Norval-Morrisseau
Secondary: PublicAlexander MacKenzie High School
Secondary: PublicMaple High School
Secondary: PublicSt Joan of Arc Catholic High School
Secondary: CatholicStephen Lewis Secondary School
Secondary: PublicSt Theresa of Lisieux Catholic High School
Secondary: Catholic- 4 bath
- 4 bed
- 2000 sqft
17 Kingsville Lane, Richmond Hill, Ontario • L4C 7V6 • Mill Pond



