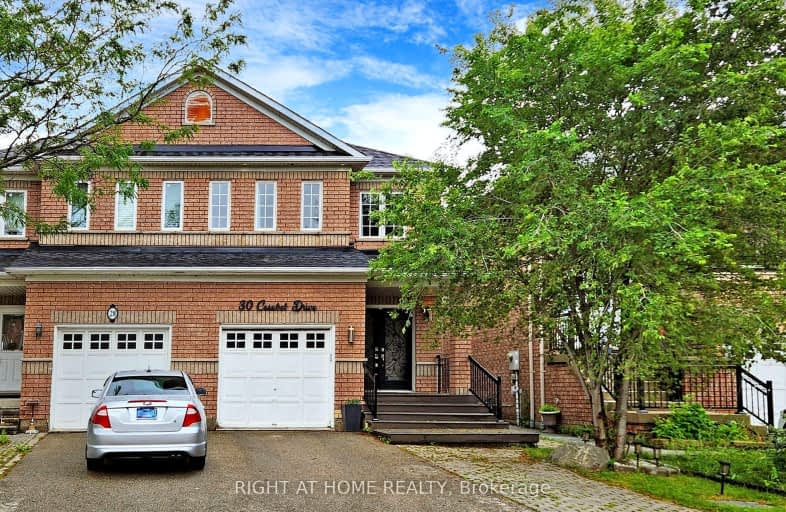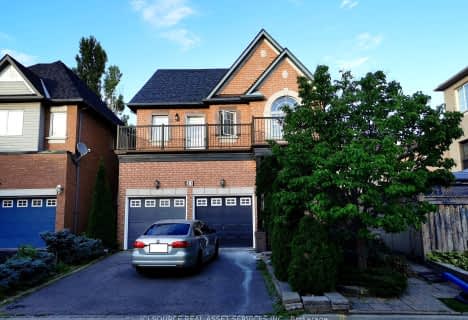Very Walkable
- Most errands can be accomplished on foot.
82
/100
Some Transit
- Most errands require a car.
48
/100
Bikeable
- Some errands can be accomplished on bike.
59
/100

St Agnes of Assisi Catholic Elementary School
Elementary: Catholic
1.75 km
Vellore Woods Public School
Elementary: Public
1.37 km
Maple Creek Public School
Elementary: Public
1.65 km
Julliard Public School
Elementary: Public
0.41 km
Blessed Trinity Catholic Elementary School
Elementary: Catholic
1.75 km
St Emily Catholic Elementary School
Elementary: Catholic
0.94 km
St Luke Catholic Learning Centre
Secondary: Catholic
2.22 km
Tommy Douglas Secondary School
Secondary: Public
2.52 km
Father Bressani Catholic High School
Secondary: Catholic
4.21 km
Maple High School
Secondary: Public
1.10 km
St Joan of Arc Catholic High School
Secondary: Catholic
3.61 km
St Jean de Brebeuf Catholic High School
Secondary: Catholic
1.53 km
-
York Lions Stadium
Ian MacDonald Blvd, Toronto ON 7.01km -
Rosedale North Park
350 Atkinson Ave, Vaughan ON 7.88km -
Mill Pond Park
262 Mill St (at Trench St), Richmond Hill ON 8.64km
-
CIBC
9641 Jane St (Major Mackenzie), Vaughan ON L6A 4G5 1.19km -
CIBC
8099 Keele St (at Highway 407), Concord ON L4K 1Y6 4.19km -
TD Bank Financial Group
8707 Dufferin St (Summeridge Drive), Thornhill ON L4J 0A2 4.94km







