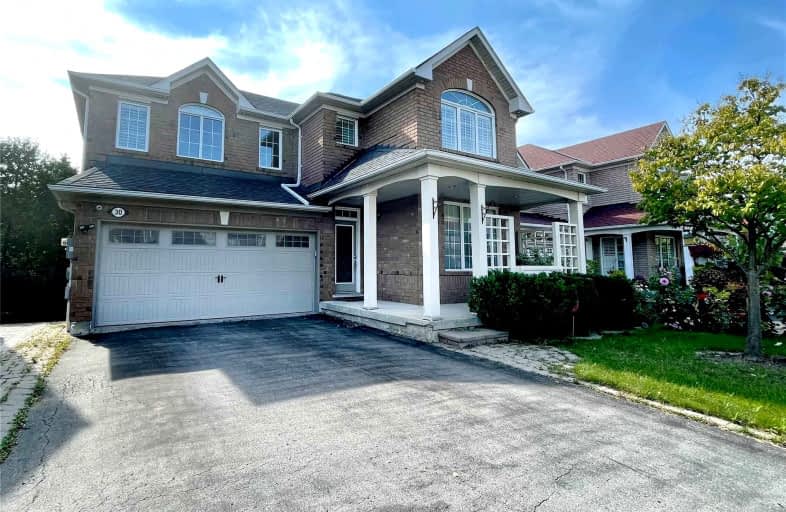
Divine Mercy Catholic Elementary School
Elementary: Catholic
1.18 km
St James Catholic Elementary School
Elementary: Catholic
0.82 km
Teston Village Public School
Elementary: Public
0.16 km
Discovery Public School
Elementary: Public
0.43 km
Glenn Gould Public School
Elementary: Public
0.88 km
St Mary of the Angels Catholic Elementary School
Elementary: Catholic
1.26 km
St Luke Catholic Learning Centre
Secondary: Catholic
5.16 km
Tommy Douglas Secondary School
Secondary: Public
2.52 km
Maple High School
Secondary: Public
2.74 km
St Joan of Arc Catholic High School
Secondary: Catholic
2.13 km
St Jean de Brebeuf Catholic High School
Secondary: Catholic
3.11 km
Emily Carr Secondary School
Secondary: Public
6.18 km














