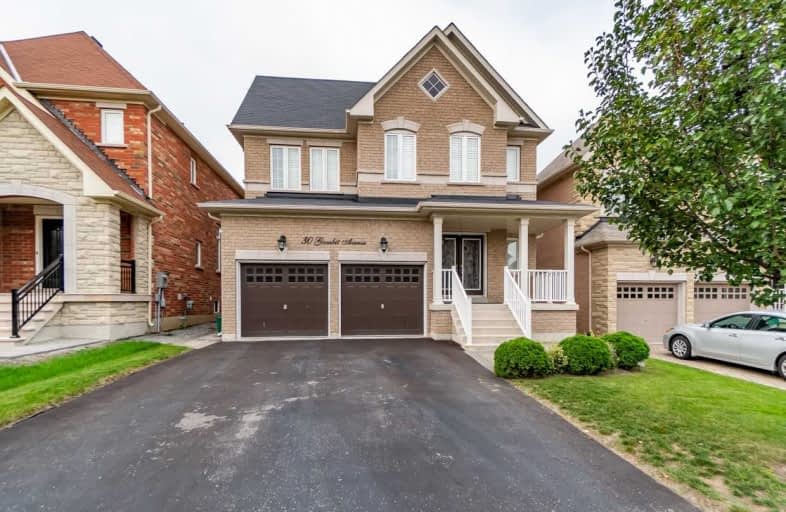Sold on May 26, 2019
Note: Property is not currently for sale or for rent.

-
Type: Detached
-
Style: 2-Storey
-
Lot Size: 40.03 x 124.41 Feet
-
Age: No Data
-
Taxes: $6,880 per year
-
Days on Site: 18 Days
-
Added: Sep 07, 2019 (2 weeks on market)
-
Updated:
-
Last Checked: 3 months ago
-
MLS®#: N4443967
-
Listed By: Sam mcdadi real estate inc., brokerage
Lovingly Lived In Stunning Executive 5 Bedroom 4 Bathroom "Viola" Model Home (3295Sq Ft) In Desirable Vellore Village On A Family Friendly Street Feautures An Upgraded Kitchen With Granite& Built In Stainless Steel Appliances,Centre Island & Breakfast Area W/O To A Fully Fenced Backyard With An Interlock Patio Complete With Gas Bbq Hookup & Maintenance Free Shed. 9' Ceilings On Ground Floor. True Pride Of Ownership Is Evident
Extras
True 3 Car Tandem Temperature Controlled Insulated Garage & Insulated Garage Doors. Gdo, Brand New A/C Second Floor Laundry,Large 4 Car Driveway With No Sidewalk
Property Details
Facts for 30 Gambit Avenue, Vaughan
Status
Days on Market: 18
Last Status: Sold
Sold Date: May 26, 2019
Closed Date: Jul 30, 2019
Expiry Date: Sep 27, 2019
Sold Price: $1,325,000
Unavailable Date: May 26, 2019
Input Date: May 09, 2019
Property
Status: Sale
Property Type: Detached
Style: 2-Storey
Area: Vaughan
Community: Vellore Village
Availability Date: Tbd
Inside
Bedrooms: 5
Bathrooms: 4
Kitchens: 1
Rooms: 10
Den/Family Room: Yes
Air Conditioning: Central Air
Fireplace: Yes
Washrooms: 4
Building
Basement: Unfinished
Heat Type: Forced Air
Heat Source: Gas
Exterior: Brick
Water Supply: Municipal
Special Designation: Unknown
Parking
Driveway: Private
Garage Spaces: 3
Garage Type: Built-In
Covered Parking Spaces: 4
Total Parking Spaces: 6
Fees
Tax Year: 2019
Tax Legal Description: Lot 7, Plan 65M4149
Taxes: $6,880
Land
Cross Street: Majormackenziedrw/Vi
Municipality District: Vaughan
Fronting On: West
Pool: None
Sewer: Sewers
Lot Depth: 124.41 Feet
Lot Frontage: 40.03 Feet
Additional Media
- Virtual Tour: https://player.vimeo.com/video/335524235
Rooms
Room details for 30 Gambit Avenue, Vaughan
| Type | Dimensions | Description |
|---|---|---|
| Living Main | 4.55 x 3.05 | Hardwood Floor, Open Concept, Fireplace |
| Dining Main | 4.42 x 3.86 | Hardwood Floor, Coffered Ceiling, Picture Window |
| Library Main | 2.43 x 3.45 | Hardwood Floor, French Doors, Picture Window |
| Family Main | 4.88 x 3.45 | Hardwood Floor, Open Concept, California Shutters |
| Breakfast Main | 4.57 x 3.05 | Ceramic Floor, Centre Island, O/Looks Backyard |
| Kitchen Main | 4.57 x 2.54 | Ceramic Floor, B/I Fridge, B/I Oven |
| Master 2nd | 3.86 x 5.79 | Hardwood Floor, W/I Closet, 5 Pc Ensuite |
| 2nd Br 2nd | 3.96 x 4.11 | Hardwood Floor, 4 Pc Bath, W/I Closet |
| 3rd Br 2nd | 3.68 x 3.66 | Hardwood Floor, 4 Pc Bath, Closet |
| 4th Br 2nd | 3.61 x 3.96 | Hardwood Floor, 4 Pc Bath, Closet |
| 5th Br 2nd | 4.37 x 3.51 | Hardwood Floor, Picture Window, Closet |

| XXXXXXXX | XXX XX, XXXX |
XXXX XXX XXXX |
$X,XXX,XXX |
| XXX XX, XXXX |
XXXXXX XXX XXXX |
$X,XXX,XXX |
| XXXXXXXX XXXX | XXX XX, XXXX | $1,325,000 XXX XXXX |
| XXXXXXXX XXXXXX | XXX XX, XXXX | $1,389,000 XXX XXXX |

Johnny Lombardi Public School
Elementary: PublicGuardian Angels
Elementary: CatholicPierre Berton Public School
Elementary: PublicFossil Hill Public School
Elementary: PublicSt Michael the Archangel Catholic Elementary School
Elementary: CatholicSt Veronica Catholic Elementary School
Elementary: CatholicSt Luke Catholic Learning Centre
Secondary: CatholicTommy Douglas Secondary School
Secondary: PublicFather Bressani Catholic High School
Secondary: CatholicMaple High School
Secondary: PublicSt Jean de Brebeuf Catholic High School
Secondary: CatholicEmily Carr Secondary School
Secondary: Public
