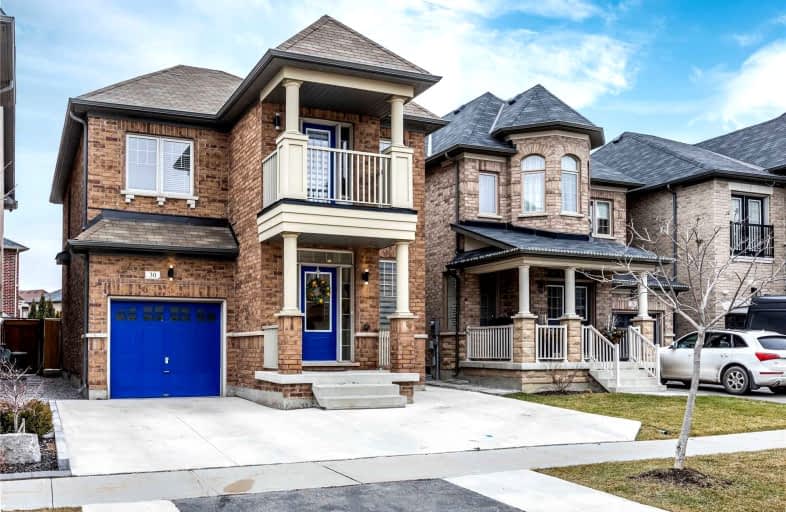Car-Dependent
- Almost all errands require a car.
0
/100
No Nearby Transit
- Almost all errands require a car.
0
/100
Somewhat Bikeable
- Most errands require a car.
26
/100

Pope Francis Catholic Elementary School
Elementary: Catholic
0.30 km
École élémentaire La Fontaine
Elementary: Public
2.81 km
Lorna Jackson Public School
Elementary: Public
2.79 km
Kleinburg Public School
Elementary: Public
2.83 km
Castle Oaks P.S. Elementary School
Elementary: Public
3.90 km
St Stephen Catholic Elementary School
Elementary: Catholic
2.49 km
Woodbridge College
Secondary: Public
7.84 km
Tommy Douglas Secondary School
Secondary: Public
7.25 km
Holy Cross Catholic Academy High School
Secondary: Catholic
7.52 km
Cardinal Ambrozic Catholic Secondary School
Secondary: Catholic
4.99 km
Emily Carr Secondary School
Secondary: Public
5.05 km
Castlebrooke SS Secondary School
Secondary: Public
5.14 km
-
Matthew Park
1 Villa Royale Ave (Davos Road and Fossil Hill Road), Woodbridge ON L4H 2Z7 7.57km -
Dunblaine Park
Brampton ON L6T 3H2 12.5km -
Chinguacousy Park
Central Park Dr (at Queen St. E), Brampton ON L6S 6G7 12.67km
-
TD Bank Financial Group
3978 Cottrelle Blvd, Brampton ON L6P 2R1 4.79km -
BMO Bank of Montreal
3737 Major MacKenzie Dr (at Weston Rd.), Vaughan ON L4H 0A2 7.84km -
Scotiabank
9333 Weston Rd (Rutherford Rd), Vaughan ON L4H 3G8 7.92km





