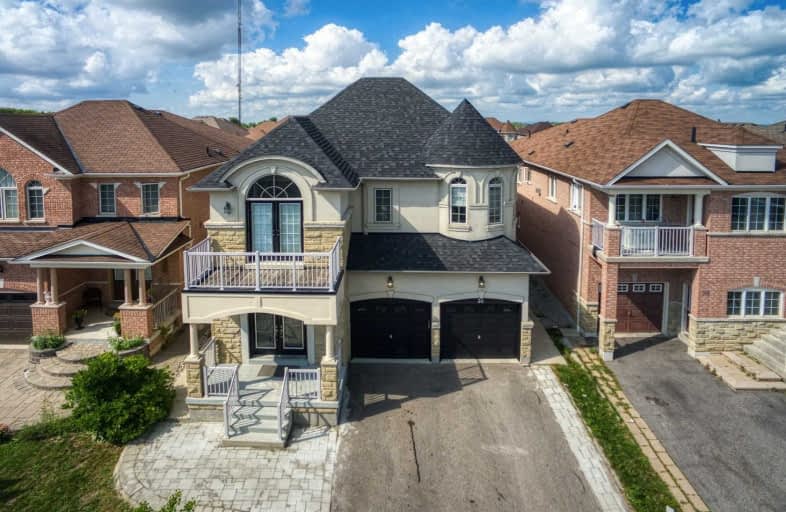Sold on Sep 28, 2020
Note: Property is not currently for sale or for rent.

-
Type: Detached
-
Style: 2-Storey
-
Size: 3000 sqft
-
Lot Size: 39.37 x 111.55 Feet
-
Age: 6-15 years
-
Taxes: $6,686 per year
-
Days on Site: 25 Days
-
Added: Sep 03, 2020 (3 weeks on market)
-
Updated:
-
Last Checked: 2 months ago
-
MLS®#: N4896396
-
Listed By: Re/max aboutowne realty corp., brokerage
Very Spacious 3346 Sq.Ft Home. Your Mini Castle Awaits. Separate Service Stairs Through Garage. Roughed In, In-Law Suite. 2 Laundry Areas. Very Open & Bright Concept. Very Large Principle Rooms And Spacious Bedrooms. Many Upgrades Like Granite, Hardwood, Ceramics, Solid Oak Stairs With Iron Pickets. Pot Lights. Close To Shopping, Golf. Shows Well. 5 Washrooms, Basement Almost Ready For Income. 1 Top Bdrm- No Closet.,Full Balcony.
Extras
Stainless Steel: Fridge Stove, B/I Dw. Washer & Dryer. All Existing Window Coverings, All Electric Light Fixtures, Garden Shed, Cvac & Attach, 2 X Gdo's & Remotes, Gas Furnace (2019) , A/C, Hwt Owned,. Central Vac. Humidifier.
Property Details
Facts for 30 Maple Forest Drive, Vaughan
Status
Days on Market: 25
Last Status: Sold
Sold Date: Sep 28, 2020
Closed Date: Oct 30, 2020
Expiry Date: Dec 04, 2020
Sold Price: $1,293,000
Unavailable Date: Sep 28, 2020
Input Date: Sep 03, 2020
Property
Status: Sale
Property Type: Detached
Style: 2-Storey
Size (sq ft): 3000
Age: 6-15
Area: Vaughan
Community: Rural Vaughan
Availability Date: 30 - Flexible
Inside
Bedrooms: 5
Bedrooms Plus: 1
Bathrooms: 5
Kitchens: 1
Rooms: 10
Den/Family Room: Yes
Air Conditioning: Central Air
Fireplace: Yes
Laundry Level: Lower
Central Vacuum: Y
Washrooms: 5
Building
Basement: Finished
Basement 2: Sep Entrance
Heat Type: Forced Air
Heat Source: Gas
Exterior: Brick
Exterior: Stucco/Plaster
Water Supply: Municipal
Special Designation: Unknown
Other Structures: Garden Shed
Parking
Driveway: Pvt Double
Garage Spaces: 2
Garage Type: Attached
Covered Parking Spaces: 2
Total Parking Spaces: 4
Fees
Tax Year: 2020
Tax Legal Description: Lot 194, Plan 65M3878, City Of Vaughan
Taxes: $6,686
Highlights
Feature: Fenced Yard
Feature: Grnbelt/Conserv
Feature: Park
Feature: Public Transit
Feature: School
Feature: School Bus Route
Land
Cross Street: Kirby/Keele/Ravinevi
Municipality District: Vaughan
Fronting On: West
Parcel Number: 033432313
Pool: None
Sewer: Sewers
Lot Depth: 111.55 Feet
Lot Frontage: 39.37 Feet
Zoning: Residential
Additional Media
- Virtual Tour: http://www.myvisuallistings.com/vtnb/300101
Rooms
Room details for 30 Maple Forest Drive, Vaughan
| Type | Dimensions | Description |
|---|---|---|
| Kitchen Main | 4.50 x 5.20 | Vaulted Ceiling, Ceramic Floor, W/O To Deck |
| Family Main | 3.03 x 6.00 | Hardwood Floor, Gas Fireplace, Crown Moulding |
| Den Main | 3.03 x 3.63 | Hardwood Floor, Open Concept, Crown Moulding |
| Dining Main | 3.10 x 3.63 | Combined W/Living, Hardwood Floor, Coffered Ceiling |
| Living Main | 3.00 x 3.63 | Combined W/Dining, Hardwood Floor, Coffered Ceiling |
| Laundry Main | 2.03 x 2.10 | Access To Garage, Staircase |
| Master 2nd | 5.24 x 6.08 | 5 Pc Ensuite, W/I Closet, Laminate |
| 2nd Br 2nd | 3.60 x 3.70 | 4 Pc Ensuite, W/I Closet, Laminate |
| 3rd Br 2nd | 4.05 x 5.30 | Semi Ensuite, Laminate, Closet |
| 4th Br 2nd | 3.33 x 3.62 | Semi Ensuite, Laminate, Closet |
| 5th Br 2nd | 3.00 x 3.30 | Laminate, Irregular Rm, Juliette Balcony |
| Rec Bsmt | 5.20 x 11.30 | Broadloom, 4 Pc Bath, Hollywood Kitchen |
| XXXXXXXX | XXX XX, XXXX |
XXXX XXX XXXX |
$X,XXX,XXX |
| XXX XX, XXXX |
XXXXXX XXX XXXX |
$X,XXX,XXX | |
| XXXXXXXX | XXX XX, XXXX |
XXXXXX XXX XXXX |
$X,XXX |
| XXX XX, XXXX |
XXXXXX XXX XXXX |
$X,XXX | |
| XXXXXXXX | XXX XX, XXXX |
XXXX XXX XXXX |
$X,XXX,XXX |
| XXX XX, XXXX |
XXXXXX XXX XXXX |
$X,XXX,XXX | |
| XXXXXXXX | XXX XX, XXXX |
XXXXXXX XXX XXXX |
|
| XXX XX, XXXX |
XXXXXX XXX XXXX |
$X,XXX,XXX |
| XXXXXXXX XXXX | XXX XX, XXXX | $1,293,000 XXX XXXX |
| XXXXXXXX XXXXXX | XXX XX, XXXX | $1,338,888 XXX XXXX |
| XXXXXXXX XXXXXX | XXX XX, XXXX | $3,200 XXX XXXX |
| XXXXXXXX XXXXXX | XXX XX, XXXX | $3,200 XXX XXXX |
| XXXXXXXX XXXX | XXX XX, XXXX | $1,200,000 XXX XXXX |
| XXXXXXXX XXXXXX | XXX XX, XXXX | $1,299,888 XXX XXXX |
| XXXXXXXX XXXXXXX | XXX XX, XXXX | XXX XXXX |
| XXXXXXXX XXXXXX | XXX XX, XXXX | $1,349,900 XXX XXXX |

St David Catholic Elementary School
Elementary: CatholicDivine Mercy Catholic Elementary School
Elementary: CatholicRoméo Dallaire Public School
Elementary: PublicSt Raphael the Archangel Catholic Elementary School
Elementary: CatholicMackenzie Glen Public School
Elementary: PublicHoly Jubilee Catholic Elementary School
Elementary: CatholicTommy Douglas Secondary School
Secondary: PublicKing City Secondary School
Secondary: PublicMaple High School
Secondary: PublicSt Joan of Arc Catholic High School
Secondary: CatholicStephen Lewis Secondary School
Secondary: PublicSt Theresa of Lisieux Catholic High School
Secondary: Catholic

