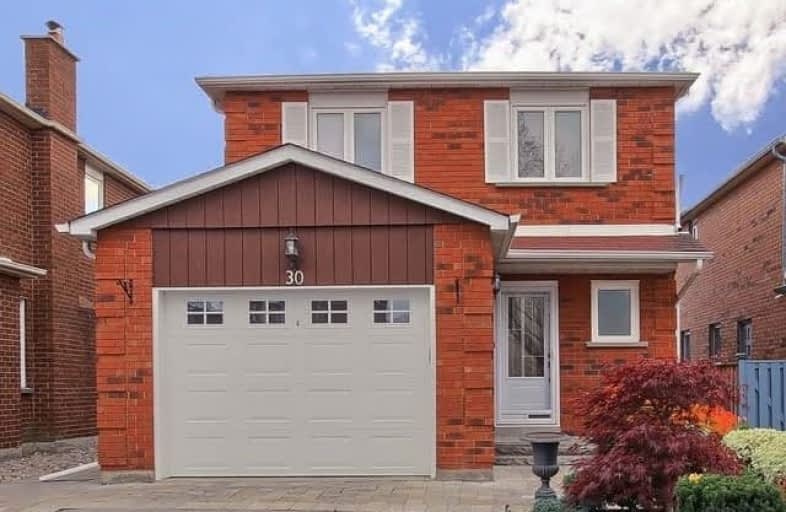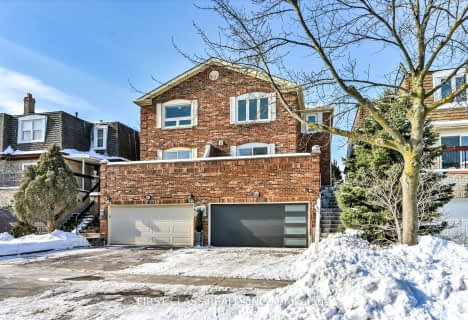
St Joseph The Worker Catholic Elementary School
Elementary: CatholicCharlton Public School
Elementary: PublicOur Lady of the Rosary Catholic Elementary School
Elementary: CatholicBrownridge Public School
Elementary: PublicWilshire Elementary School
Elementary: PublicGlen Shields Public School
Elementary: PublicNorth West Year Round Alternative Centre
Secondary: PublicVaughan Secondary School
Secondary: PublicWestmount Collegiate Institute
Secondary: PublicStephen Lewis Secondary School
Secondary: PublicNorthview Heights Secondary School
Secondary: PublicSt Elizabeth Catholic High School
Secondary: Catholic- 3 bath
- 3 bed
147 Gailcrest Circle, Vaughan, Ontario • L4J 5V9 • Crestwood-Springfarm-Yorkhill
- 4 bath
- 3 bed
- 1500 sqft
56 Stillwater Crescent, Toronto, Ontario • M2R 3S2 • Westminster-Branson
- 3 bath
- 3 bed
- 1500 sqft
67 Marathon Crescent, Toronto, Ontario • M2R 2L8 • Newtonbrook East









