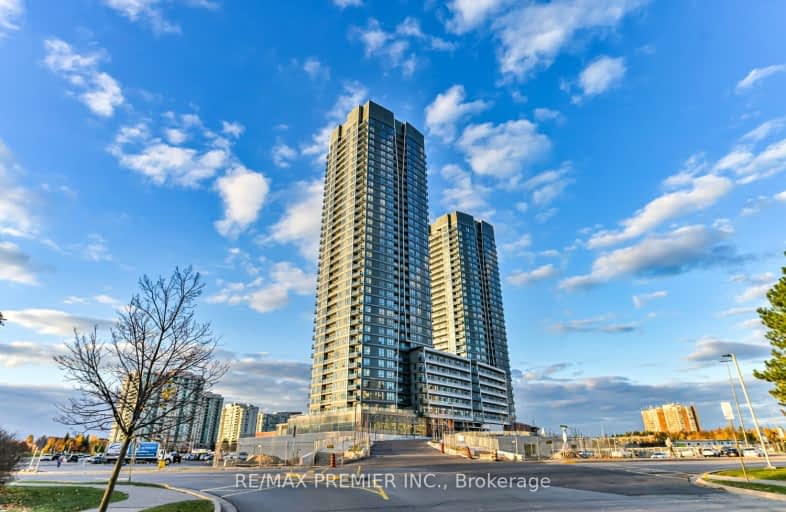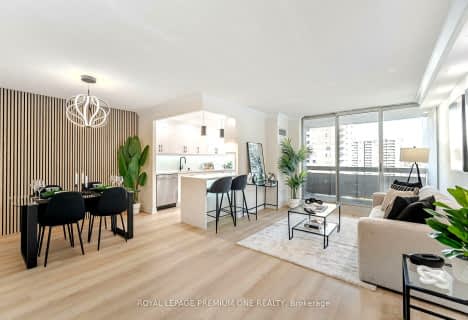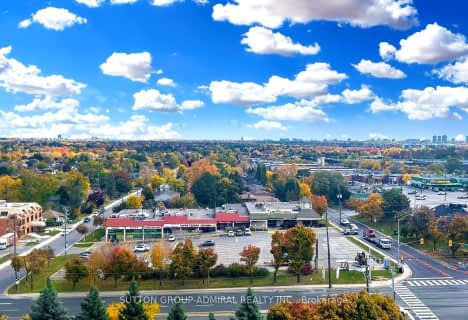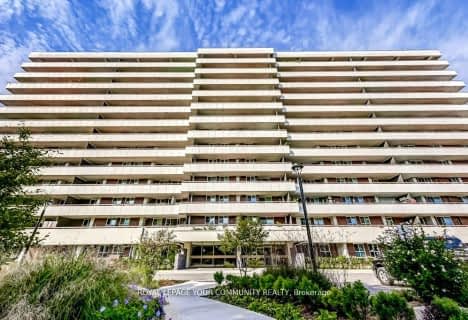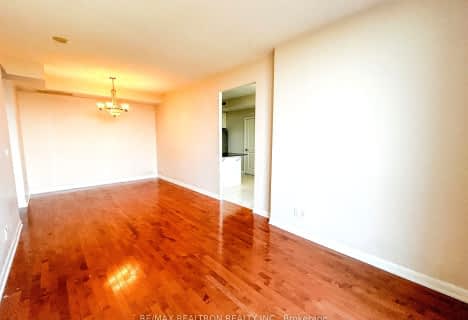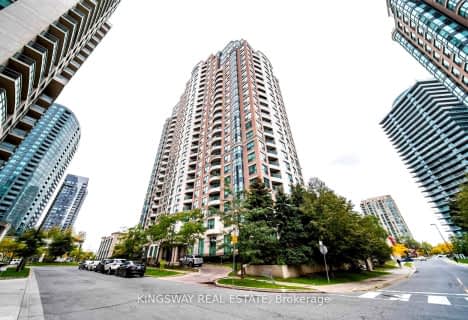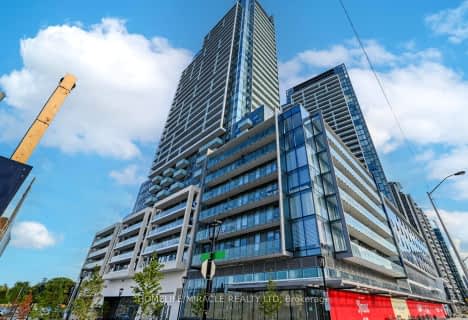Walker's Paradise
- Daily errands do not require a car.
Good Transit
- Some errands can be accomplished by public transportation.
Bikeable
- Some errands can be accomplished on bike.

Blessed Scalabrini Catholic Elementary School
Elementary: CatholicCharlton Public School
Elementary: PublicWestminster Public School
Elementary: PublicBrownridge Public School
Elementary: PublicRosedale Heights Public School
Elementary: PublicLouis-Honore Frechette Public School
Elementary: PublicNorth West Year Round Alternative Centre
Secondary: PublicNewtonbrook Secondary School
Secondary: PublicVaughan Secondary School
Secondary: PublicWestmount Collegiate Institute
Secondary: PublicNorthview Heights Secondary School
Secondary: PublicSt Elizabeth Catholic High School
Secondary: Catholic-
Netivot Hatorah Day School
18 Atkinson Ave, Thornhill ON L4J 8C8 0.84km -
Rosedale North Park
350 Atkinson Ave, Vaughan ON 1.34km -
G Ross Lord Park
4801 Dufferin St (at Supertest Rd), Toronto ON M3H 5T3 2.95km
-
TD Bank Financial Group
1054 Centre St (at New Westminster Dr), Thornhill ON L4J 3M8 0.82km -
TD Bank Financial Group
100 Steeles Ave W (Hilda), Thornhill ON L4J 7Y1 2.33km -
TD Bank Financial Group
7967 Yonge St, Thornhill ON L3T 2C4 2.9km
- 2 bath
- 3 bed
- 1000 sqft
401-60 Inverlochy Boulevard, Markham, Ontario • L3T 4T7 • Royal Orchard
- 2 bath
- 2 bed
- 1000 sqft
Ph 20-5791 Yonge Street, Toronto, Ontario • M2M 3T9 • Newtonbrook East
- 2 bath
- 2 bed
- 900 sqft
812-205 Hilda Avenue, Toronto, Ontario • M2M 4B1 • Newtonbrook West
- 2 bath
- 3 bed
- 1200 sqft
408-60 Inverlochy Boulevard, Markham, Ontario • L3T 4T7 • Royal Orchard
- 2 bath
- 2 bed
- 700 sqft
N337-7 Golden Lion Heights, Toronto, Ontario • M2M 0C1 • Newtonbrook East
- 2 bath
- 3 bed
- 1000 sqft
102-1 Royal Orchard Boulevard, Markham, Ontario • L3T 3C2 • Royal Orchard
