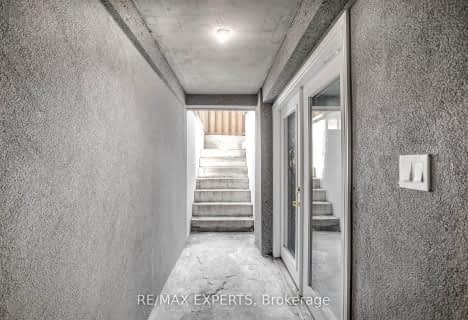Removed on Apr 13, 2017
Note: Property is not currently for sale or for rent.

-
Type: Semi-Detached
-
Style: 2-Storey
-
Size: 1500 sqft
-
Lease Term: 1 Year
-
Possession: Tba
-
All Inclusive: N
-
Lot Size: 24.61 x 111.84 Feet
-
Age: No Data
-
Days on Site: 15 Days
-
Added: Sep 07, 2019 (2 weeks on market)
-
Updated:
-
Last Checked: 3 months ago
-
MLS®#: N3746783
-
Listed By: Landlord realty inc., brokerage
Currently Vacant & Move-In Ready! Professionally-Managed 3-Bedroom, 3-Bathroom Semi-Detached Located In West Woodbridge. 3-Car Parking (1 Garage, 2 Driveway). Features 9' Ceilings, Wood Flooring Throughout, Master Br 4Pc En-Suite W/Soaker Tub, W/O To Backyard W/Rock Garden And Patios, Walk Thru To Garage. Unfinished Bsmt. Located Close To All Amenities Inc: Shopping, Parks, Community Center, Churches & Transit.
Extras
Appliances: S/S Fridge, S/S Stove, S/S Range Hood, Washer, Dryer, Also Central Vac, Cali Shutters, Humidifier, Smart Home Security, Yard Patio Set And Cover. Inquire About Leftover Furniture!
Property Details
Facts for 30 Worthview Drive, Vaughan
Status
Days on Market: 15
Last Status: Terminated
Sold Date: Jun 25, 2025
Closed Date: Nov 30, -0001
Expiry Date: Jun 30, 2017
Unavailable Date: Apr 13, 2017
Input Date: Mar 31, 2017
Prior LSC: Listing with no contract changes
Property
Status: Lease
Property Type: Semi-Detached
Style: 2-Storey
Size (sq ft): 1500
Area: Vaughan
Community: West Woodbridge
Availability Date: Tba
Inside
Bedrooms: 3
Bathrooms: 3
Kitchens: 1
Rooms: 7
Den/Family Room: Yes
Air Conditioning: Central Air
Fireplace: No
Laundry: Ensuite
Washrooms: 3
Utilities
Utilities Included: N
Building
Basement: Unfinished
Heat Type: Forced Air
Heat Source: Gas
Exterior: Brick
Private Entrance: Y
Water Supply: Municipal
Special Designation: Unknown
Parking
Driveway: Mutual
Parking Included: Yes
Garage Spaces: 1
Garage Type: Attached
Covered Parking Spaces: 3
Fees
Cable Included: No
Central A/C Included: No
Common Elements Included: No
Heating Included: No
Hydro Included: No
Water Included: No
Highlights
Feature: Fenced Yard
Feature: Library
Feature: Park
Feature: Public Transit
Feature: School
Land
Cross Street: Langstaff & Martingr
Municipality District: Vaughan
Fronting On: North
Pool: None
Sewer: Sewers
Lot Depth: 111.84 Feet
Lot Frontage: 24.61 Feet
Payment Frequency: Monthly
Condo
Property Management: Landlord Property & Rental Management Inc.
Rooms
Room details for 30 Worthview Drive, Vaughan
| Type | Dimensions | Description |
|---|---|---|
| Kitchen Main | 3.60 x 5.85 | Ceramic Floor, B/I Dishwasher |
| Dining Main | 3.00 x 3.03 | Ceramic Floor, W/O To Yard |
| Living Main | 3.00 x 3.02 | Hardwood Floor, Open Concept |
| Master 2nd | 3.70 x 5.15 | Parquet Floor, 5 Pc Ensuite |
| 2nd Br 2nd | 3.00 x 4.10 | Parquet Floor, Closet Organizers |
| 3rd Br 2nd | 2.98 x 3.40 | Parquet Floor, B/I Closet |
| Laundry 2nd | - | Ceramic Floor |
| XXXXXXXX | XXX XX, XXXX |
XXXXXXX XXX XXXX |
|
| XXX XX, XXXX |
XXXXXX XXX XXXX |
$X,XXX | |
| XXXXXXXX | XXX XX, XXXX |
XXXX XXX XXXX |
$XXX,XXX |
| XXX XX, XXXX |
XXXXXX XXX XXXX |
$XXX,XXX | |
| XXXXXXXX | XXX XX, XXXX |
XXXXXXX XXX XXXX |
|
| XXX XX, XXXX |
XXXXXX XXX XXXX |
$XXX,XXX |
| XXXXXXXX XXXXXXX | XXX XX, XXXX | XXX XXXX |
| XXXXXXXX XXXXXX | XXX XX, XXXX | $2,500 XXX XXXX |
| XXXXXXXX XXXX | XXX XX, XXXX | $750,000 XXX XXXX |
| XXXXXXXX XXXXXX | XXX XX, XXXX | $719,000 XXX XXXX |
| XXXXXXXX XXXXXXX | XXX XX, XXXX | XXX XXXX |
| XXXXXXXX XXXXXX | XXX XX, XXXX | $746,000 XXX XXXX |

St Peter Catholic Elementary School
Elementary: CatholicSan Marco Catholic Elementary School
Elementary: CatholicSt Clement Catholic Elementary School
Elementary: CatholicSt Angela Merici Catholic Elementary School
Elementary: CatholicOur Lady of Fatima Catholic Elementary School
Elementary: CatholicElder's Mills Public School
Elementary: PublicWoodbridge College
Secondary: PublicHoly Cross Catholic Academy High School
Secondary: CatholicNorth Albion Collegiate Institute
Secondary: PublicFather Bressani Catholic High School
Secondary: CatholicEmily Carr Secondary School
Secondary: PublicCastlebrooke SS Secondary School
Secondary: Public- 1 bath
- 3 bed
- 3000 sqft
97 Cachet Hil Crescent, Vaughan, Ontario • L4H 1S6 • West Woodbridge
- 1 bath
- 3 bed
Bsmt-59 Claudia Avenue, Vaughan, Ontario • L4L 6R7 • West Woodbridge


