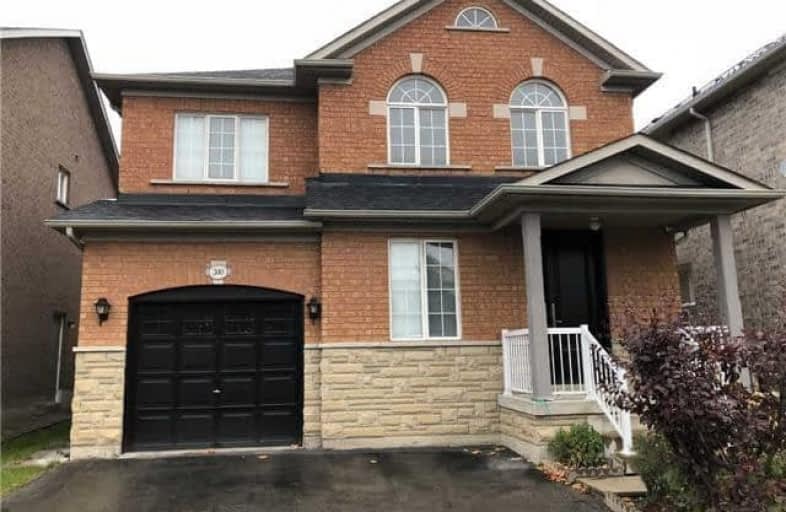
ACCESS Elementary
Elementary: Public
1.81 km
Father John Kelly Catholic Elementary School
Elementary: Catholic
1.38 km
Forest Run Elementary School
Elementary: Public
0.82 km
Roméo Dallaire Public School
Elementary: Public
2.50 km
St Cecilia Catholic Elementary School
Elementary: Catholic
1.83 km
Dr Roberta Bondar Public School
Elementary: Public
2.21 km
Maple High School
Secondary: Public
2.93 km
Vaughan Secondary School
Secondary: Public
4.51 km
Westmount Collegiate Institute
Secondary: Public
3.73 km
St Joan of Arc Catholic High School
Secondary: Catholic
3.73 km
Stephen Lewis Secondary School
Secondary: Public
1.65 km
St Elizabeth Catholic High School
Secondary: Catholic
4.51 km





