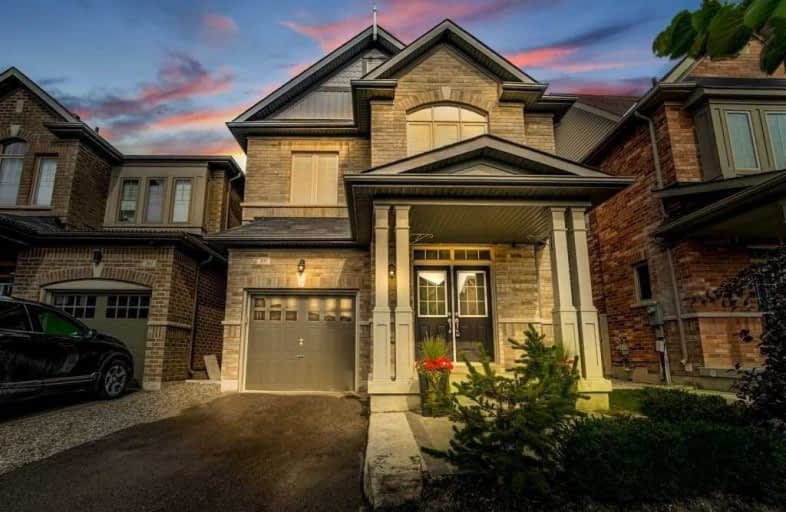
Pope Francis Catholic Elementary School
Elementary: Catholic
0.26 km
École élémentaire La Fontaine
Elementary: Public
3.07 km
Kleinburg Public School
Elementary: Public
2.98 km
Castle Oaks P.S. Elementary School
Elementary: Public
4.07 km
St Stephen Catholic Elementary School
Elementary: Catholic
2.89 km
Sir Isaac Brock P.S. (Elementary)
Elementary: Public
4.04 km
Woodbridge College
Secondary: Public
8.27 km
Tommy Douglas Secondary School
Secondary: Public
7.50 km
Holy Cross Catholic Academy High School
Secondary: Catholic
7.92 km
Cardinal Ambrozic Catholic Secondary School
Secondary: Catholic
5.10 km
Emily Carr Secondary School
Secondary: Public
5.43 km
Castlebrooke SS Secondary School
Secondary: Public
5.30 km





