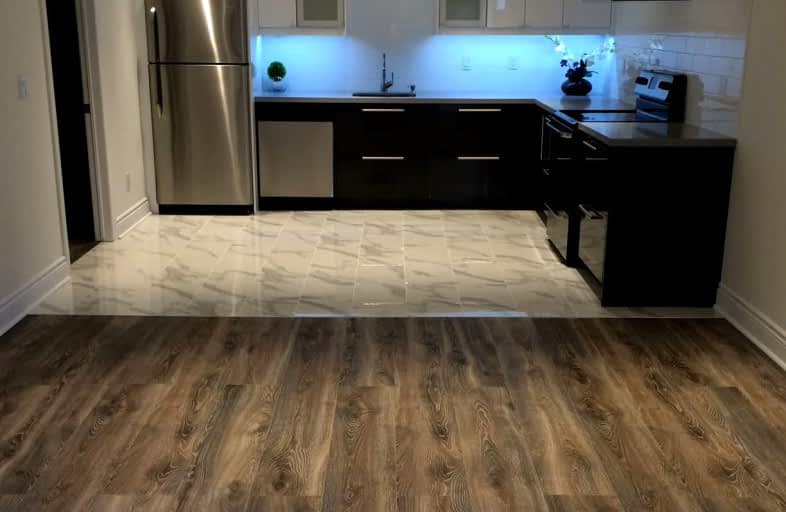Car-Dependent
- Most errands require a car.
33
/100
Some Transit
- Most errands require a car.
35
/100
Somewhat Bikeable
- Most errands require a car.
33
/100

Johnny Lombardi Public School
Elementary: Public
0.53 km
Guardian Angels
Elementary: Catholic
0.39 km
Pierre Berton Public School
Elementary: Public
1.42 km
Fossil Hill Public School
Elementary: Public
1.37 km
St Mary of the Angels Catholic Elementary School
Elementary: Catholic
1.37 km
St Veronica Catholic Elementary School
Elementary: Catholic
1.08 km
St Luke Catholic Learning Centre
Secondary: Catholic
3.94 km
Tommy Douglas Secondary School
Secondary: Public
0.58 km
Father Bressani Catholic High School
Secondary: Catholic
5.50 km
Maple High School
Secondary: Public
3.54 km
St Jean de Brebeuf Catholic High School
Secondary: Catholic
1.79 km
Emily Carr Secondary School
Secondary: Public
3.74 km
-
Napa Valley Park
75 Napa Valley Ave, Vaughan ON 5.12km -
Humber Valley Parkette
282 Napa Valley Ave, Vaughan ON 5.35km -
Mill Pond Park
262 Mill St (at Trench St), Richmond Hill ON 10.3km
-
TD Bank Financial Group
2933 Major MacKenzie Dr (Jane & Major Mac), Maple ON L6A 3N9 3.08km -
CIBC
9641 Jane St (Major Mackenzie), Vaughan ON L6A 4G5 3.15km -
TD Bank Financial Group
100 New Park Pl, Vaughan ON L4K 0H9 6.87km














