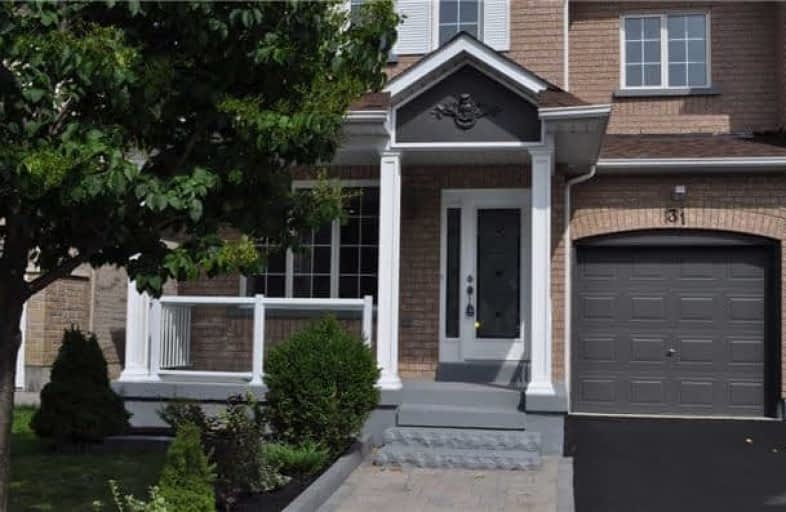Sold on Jun 01, 2018
Note: Property is not currently for sale or for rent.

-
Type: Semi-Detached
-
Style: 2-Storey
-
Size: 1500 sqft
-
Lot Size: 30.97 x 82.19 Feet
-
Age: 16-30 years
-
Taxes: $3,618 per year
-
Days on Site: 23 Days
-
Added: Sep 07, 2019 (3 weeks on market)
-
Updated:
-
Last Checked: 2 months ago
-
MLS®#: N4125887
-
Listed By: Right at home realty inc., brokerage
Prime Location! Top School District, Family Oriented Area, New Vaughan Mackenzie Hospital, Hwy 400, Wonderland, Hwy 7, Vaughan Mills. Designer Renovated, New Roof, New Bathrooms, New Kitchen, Large Island, Led Pot Lights Throughout, New Engineered Hardwood, Crown Moulding, Wainscoting, New Appliances. **Must See** Lockbox, Show Anytime.
Extras
Brand New All Samsung, Fridge, Stove, Dishwasher, Washer, Dryer, 65' Smart Tv (Built-In Surround Sound Ceiling Speakers) 32' Smart Tv (Camera Monitor Surveillance). 3-Option Halo Led Pot Lights In The Basement, Nest Thermostat.
Property Details
Facts for 31 Chiara Drive, Vaughan
Status
Days on Market: 23
Last Status: Sold
Sold Date: Jun 01, 2018
Closed Date: Jul 10, 2018
Expiry Date: Aug 09, 2018
Sold Price: $800,000
Unavailable Date: Jun 01, 2018
Input Date: May 11, 2018
Property
Status: Sale
Property Type: Semi-Detached
Style: 2-Storey
Size (sq ft): 1500
Age: 16-30
Area: Vaughan
Community: Vellore Village
Availability Date: Immediate
Inside
Bedrooms: 3
Bathrooms: 4
Kitchens: 1
Rooms: 7
Den/Family Room: Yes
Air Conditioning: Central Air
Fireplace: Yes
Laundry Level: Lower
Central Vacuum: Y
Washrooms: 4
Building
Basement: Finished
Basement 2: Full
Heat Type: Forced Air
Heat Source: Gas
Exterior: Brick
Water Supply: Municipal
Special Designation: Unknown
Parking
Driveway: Private
Garage Spaces: 1
Garage Type: Attached
Covered Parking Spaces: 2
Total Parking Spaces: 3
Fees
Tax Year: 2017
Tax Legal Description: Plan 65M3389 Pt Lot 11 Rp 65R22735
Taxes: $3,618
Land
Cross Street: Jane & Major Mackenz
Municipality District: Vaughan
Fronting On: West
Pool: None
Sewer: Sewers
Lot Depth: 82.19 Feet
Lot Frontage: 30.97 Feet
Rooms
Room details for 31 Chiara Drive, Vaughan
| Type | Dimensions | Description |
|---|---|---|
| Living Main | 2.90 x 3.70 | Combined W/Dining, Open Concept, Window |
| Dining Main | 2.50 x 3.30 | Combined W/Living, Open Concept, Window |
| Kitchen Main | 3.40 x 6.60 | W/O To Deck, Open Concept, Breakfast Area |
| Family Main | 3.90 x 5.60 | Gas Fireplace, Open Concept, Window |
| Master 2nd | 4.20 x 4.60 | 4 Pc Ensuite, Window, W/I Closet |
| 2nd Br 2nd | 3.60 x 4.10 | West View, Window, Double Closet |
| 3rd Br 2nd | 2.81 x 4.30 | West View, Window, W/I Closet |
| Laundry Bsmt | - | Closet, Open Concept, Vinyl Floor |
| Rec Bsmt | - | 4 Pc Bath, Open Concept, L-Shaped Room |
| XXXXXXXX | XXX XX, XXXX |
XXXX XXX XXXX |
$XXX,XXX |
| XXX XX, XXXX |
XXXXXX XXX XXXX |
$XXX,XXX | |
| XXXXXXXX | XXX XX, XXXX |
XXXXXXXX XXX XXXX |
|
| XXX XX, XXXX |
XXXXXX XXX XXXX |
$XXX,XXX | |
| XXXXXXXX | XXX XX, XXXX |
XXXXXXX XXX XXXX |
|
| XXX XX, XXXX |
XXXXXX XXX XXXX |
$XXX,XXX | |
| XXXXXXXX | XXX XX, XXXX |
XXXX XXX XXXX |
$XXX,XXX |
| XXX XX, XXXX |
XXXXXX XXX XXXX |
$XXX,XXX | |
| XXXXXXXX | XXX XX, XXXX |
XXXXXXX XXX XXXX |
|
| XXX XX, XXXX |
XXXXXX XXX XXXX |
$XXX,XXX | |
| XXXXXXXX | XXX XX, XXXX |
XXXXXXX XXX XXXX |
|
| XXX XX, XXXX |
XXXXXX XXX XXXX |
$XXX,XXX |
| XXXXXXXX XXXX | XXX XX, XXXX | $800,000 XXX XXXX |
| XXXXXXXX XXXXXX | XXX XX, XXXX | $799,900 XXX XXXX |
| XXXXXXXX XXXXXXXX | XXX XX, XXXX | XXX XXXX |
| XXXXXXXX XXXXXX | XXX XX, XXXX | $928,000 XXX XXXX |
| XXXXXXXX XXXXXXX | XXX XX, XXXX | XXX XXXX |
| XXXXXXXX XXXXXX | XXX XX, XXXX | $877,000 XXX XXXX |
| XXXXXXXX XXXX | XXX XX, XXXX | $606,000 XXX XXXX |
| XXXXXXXX XXXXXX | XXX XX, XXXX | $619,000 XXX XXXX |
| XXXXXXXX XXXXXXX | XXX XX, XXXX | XXX XXXX |
| XXXXXXXX XXXXXX | XXX XX, XXXX | $629,000 XXX XXXX |
| XXXXXXXX XXXXXXX | XXX XX, XXXX | XXX XXXX |
| XXXXXXXX XXXXXX | XXX XX, XXXX | $599,000 XXX XXXX |

Michael Cranny Elementary School
Elementary: PublicDivine Mercy Catholic Elementary School
Elementary: CatholicMackenzie Glen Public School
Elementary: PublicSt James Catholic Elementary School
Elementary: CatholicTeston Village Public School
Elementary: PublicDiscovery Public School
Elementary: PublicSt Luke Catholic Learning Centre
Secondary: CatholicTommy Douglas Secondary School
Secondary: PublicFather Bressani Catholic High School
Secondary: CatholicMaple High School
Secondary: PublicSt Joan of Arc Catholic High School
Secondary: CatholicSt Jean de Brebeuf Catholic High School
Secondary: Catholic- 4 bath
- 3 bed
- 1500 sqft
391 Vellore Park Avenue, Vaughan, Ontario • L4H 0E6 • Vellore Village
- 3 bath
- 3 bed
23 Tierra Avenue, Vaughan, Ontario • L6A 2Z6 • Vellore Village





