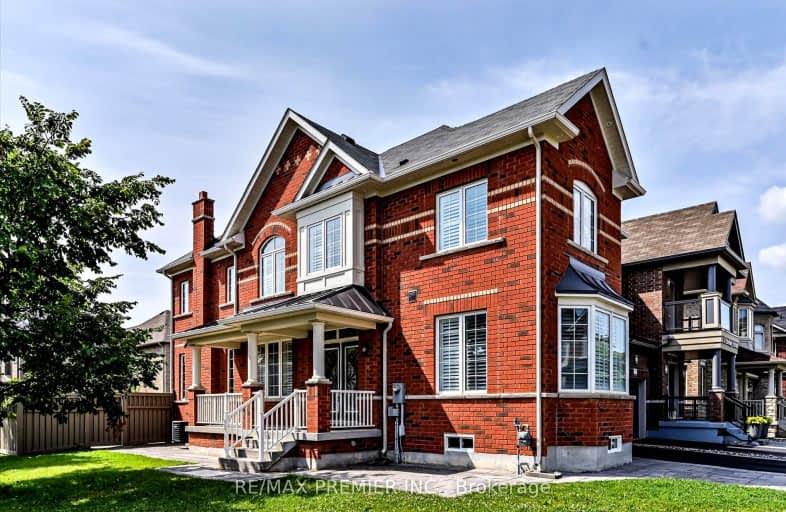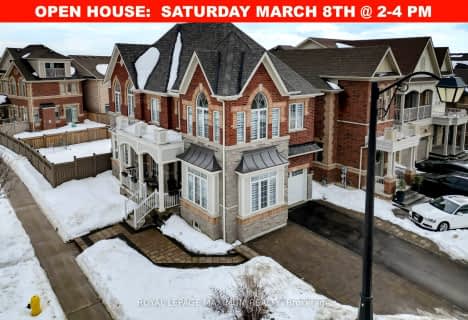Car-Dependent
- Almost all errands require a car.
11
/100
Minimal Transit
- Almost all errands require a car.
20
/100
Somewhat Bikeable
- Most errands require a car.
27
/100

Pope Francis Catholic Elementary School
Elementary: Catholic
0.41 km
École élémentaire La Fontaine
Elementary: Public
2.84 km
Lorna Jackson Public School
Elementary: Public
3.14 km
Elder's Mills Public School
Elementary: Public
3.65 km
Kleinburg Public School
Elementary: Public
2.65 km
St Stephen Catholic Elementary School
Elementary: Catholic
2.90 km
Woodbridge College
Secondary: Public
8.42 km
Tommy Douglas Secondary School
Secondary: Public
7.23 km
Holy Cross Catholic Academy High School
Secondary: Catholic
8.19 km
Cardinal Ambrozic Catholic Secondary School
Secondary: Catholic
5.56 km
Emily Carr Secondary School
Secondary: Public
5.38 km
Castlebrooke SS Secondary School
Secondary: Public
5.76 km
-
Humber Valley Parkette
282 Napa Valley Ave, Vaughan ON 3.15km -
Panorama Park
Toronto ON 11.29km -
Summerlea Park
2 Arcot Blvd, Toronto ON M9W 2N6 14.32km
-
TD Bank Financial Group
3978 Cottrelle Blvd, Brampton ON L6P 2R1 5.47km -
BMO Bank of Montreal
3737 Major MacKenzie Dr (at Weston Rd.), Vaughan ON L4H 0A2 7.84km -
TD Canada Trust Branch and ATM
4499 Hwy 7, Woodbridge ON L4L 9A9 8.78km














