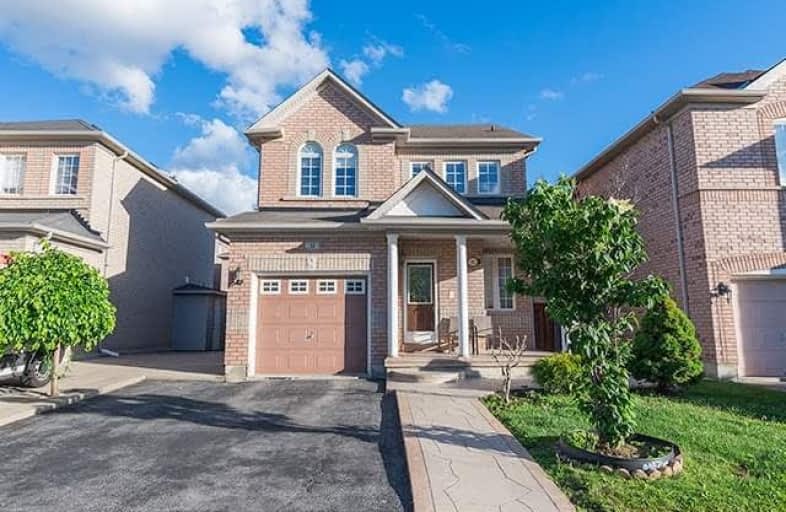
Video Tour

Guardian Angels
Elementary: Catholic
1.09 km
St Agnes of Assisi Catholic Elementary School
Elementary: Catholic
1.43 km
Vellore Woods Public School
Elementary: Public
0.50 km
Fossil Hill Public School
Elementary: Public
0.83 km
St Mary of the Angels Catholic Elementary School
Elementary: Catholic
1.38 km
St Veronica Catholic Elementary School
Elementary: Catholic
0.69 km
St Luke Catholic Learning Centre
Secondary: Catholic
3.05 km
Tommy Douglas Secondary School
Secondary: Public
0.79 km
Maple High School
Secondary: Public
2.24 km
St Joan of Arc Catholic High School
Secondary: Catholic
3.74 km
St Jean de Brebeuf Catholic High School
Secondary: Catholic
0.83 km
Emily Carr Secondary School
Secondary: Public
3.97 km



