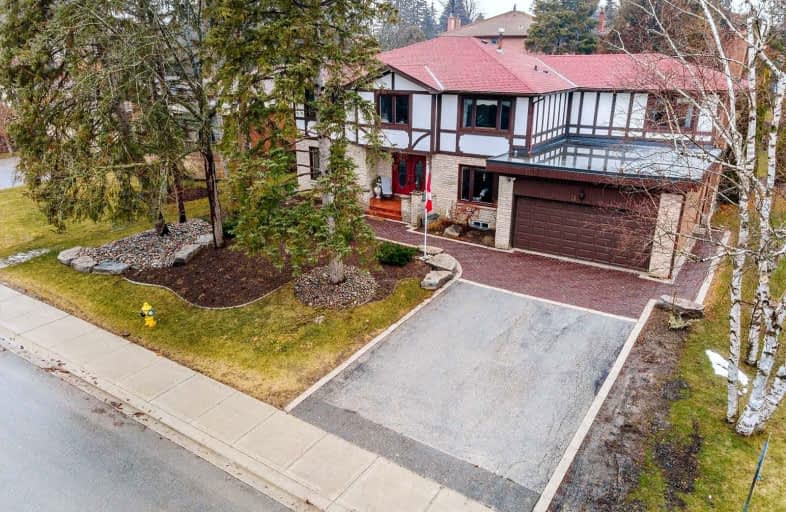Sold on Mar 24, 2022
Note: Property is not currently for sale or for rent.

-
Type: Detached
-
Style: 2-Storey
-
Size: 3500 sqft
-
Lot Size: 79.94 x 130 Feet
-
Age: 31-50 years
-
Taxes: $6,744 per year
-
Days on Site: 2 Days
-
Added: Mar 22, 2022 (2 days on market)
-
Updated:
-
Last Checked: 6 hours ago
-
MLS®#: N5544617
-
Listed By: Re/max hallmark joy verde group realty, brokerage
Welcome To 31 Firglen Ridge In Coveted Islington Woods. Nestled On This Beautiful Cul De Sac, This Specious Home Sits On A 80 By 130 Ft Lot. Lovingly Maintained By The Current Owners. Move In, Renovate Or Build. Create Your Dream Home For Your Growing Family. One Of The Best Streets In Woodbridge, Close Schools, Parks, Golf Course, And Transit.
Extras
Forced Air Gas Furnace, Central Air, Lower Level Stove, All Existing Light Fixtures And Window Covering. See Schedule B For Exclusions Or Appliances Are Negotiable If Wanted By The Buyer Just Add To The Offer. Exclude Chair Lift And Sauna
Property Details
Facts for 31 Firglen Ridge, Vaughan
Status
Days on Market: 2
Last Status: Sold
Sold Date: Mar 24, 2022
Closed Date: May 31, 2022
Expiry Date: May 30, 2022
Sold Price: $2,325,000
Unavailable Date: Mar 24, 2022
Input Date: Mar 22, 2022
Prior LSC: Listing with no contract changes
Property
Status: Sale
Property Type: Detached
Style: 2-Storey
Size (sq ft): 3500
Age: 31-50
Area: Vaughan
Community: Islington Woods
Availability Date: 45-60 Days
Inside
Bedrooms: 5
Bathrooms: 4
Kitchens: 2
Rooms: 10
Den/Family Room: Yes
Air Conditioning: Central Air
Fireplace: Yes
Washrooms: 4
Utilities
Electricity: Yes
Gas: Yes
Cable: Yes
Telephone: Yes
Building
Basement: Finished
Heat Type: Forced Air
Heat Source: Gas
Exterior: Brick
Water Supply: Municipal
Special Designation: Unknown
Parking
Driveway: Private
Garage Spaces: 2
Garage Type: Detached
Covered Parking Spaces: 4
Total Parking Spaces: 6
Fees
Tax Year: 2021
Tax Legal Description: Lot 101,Plan M-1701
Taxes: $6,744
Highlights
Feature: Cul De Sac
Feature: Golf
Feature: Grnbelt/Conserv
Feature: Place Of Worship
Feature: Wooded/Treed
Land
Cross Street: Islington/Hayhoe
Municipality District: Vaughan
Fronting On: North
Pool: None
Sewer: Sewers
Lot Depth: 130 Feet
Lot Frontage: 79.94 Feet
Lot Irregularities: 78 By128
Acres: < .50
Zoning: Res
Additional Media
- Virtual Tour: https://31-firglen-ridge.showthisproperty.com/mls
Rooms
Room details for 31 Firglen Ridge, Vaughan
| Type | Dimensions | Description |
|---|---|---|
| Kitchen Main | 3.90 x 6.30 | Ceramic Floor, Eat-In Kitchen, W/O To Patio |
| Dining Main | 3.90 x 4.50 | Hardwood Floor, Combined W/Living |
| Living Main | 3.90 x 5.80 | Hardwood Floor, French Doors, Combined W/Dining |
| Den Main | 3.03 x 3.70 | Hardwood Floor |
| Family Main | 4.50 x 5.50 | Hardwood Floor, Fireplace, W/O To Patio |
| Prim Bdrm 2nd | 3.90 x 7.30 | Hardwood Floor, W/I Closet, 4 Pc Ensuite |
| 2nd Br 2nd | 3.70 x 3.85 | Hardwood Floor |
| 3rd Br 2nd | 3.30 x 4.85 | Hardwood Floor, Double Closet |
| 4th Br 2nd | 3.00 x 3.15 | Hardwood Floor |
| Rec Lower | 9.06 x 12.81 | 2 Pc Bath, Fireplace, Combined W/Kitchen |
| Play Lower | 5.45 x 4.29 |
| XXXXXXXX | XXX XX, XXXX |
XXXX XXX XXXX |
$X,XXX,XXX |
| XXX XX, XXXX |
XXXXXX XXX XXXX |
$X,XXX,XXX |
| XXXXXXXX XXXX | XXX XX, XXXX | $2,325,000 XXX XXXX |
| XXXXXXXX XXXXXX | XXX XX, XXXX | $2,195,000 XXX XXXX |

St Clement Catholic Elementary School
Elementary: CatholicSt Margaret Mary Catholic Elementary School
Elementary: CatholicPine Grove Public School
Elementary: PublicOur Lady of Fatima Catholic Elementary School
Elementary: CatholicWoodbridge Public School
Elementary: PublicImmaculate Conception Catholic Elementary School
Elementary: CatholicSt Luke Catholic Learning Centre
Secondary: CatholicWoodbridge College
Secondary: PublicHoly Cross Catholic Academy High School
Secondary: CatholicFather Bressani Catholic High School
Secondary: CatholicSt Jean de Brebeuf Catholic High School
Secondary: CatholicEmily Carr Secondary School
Secondary: Public- 4 bath
- 5 bed
- 3000 sqft
123 Mapes Avenue, Vaughan, Ontario • L4L 8R9 • West Woodbridge



