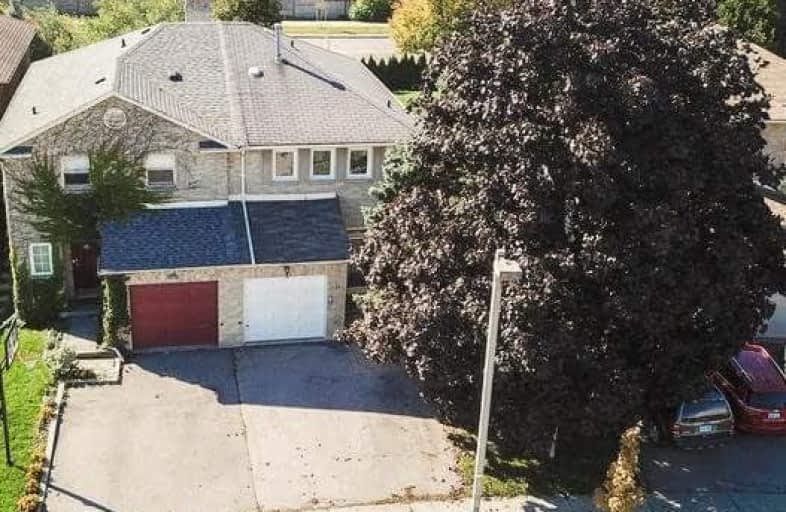Sold on Mar 08, 2019
Note: Property is not currently for sale or for rent.

-
Type: Semi-Detached
-
Style: 2-Storey
-
Lot Size: 24.94 x 137.77 Feet
-
Age: No Data
-
Taxes: $4,358 per year
-
Days on Site: 7 Days
-
Added: Mar 01, 2019 (1 week on market)
-
Updated:
-
Last Checked: 3 months ago
-
MLS®#: N4371547
-
Listed By: Century 21 leading edge realty inc., brokerage
Welcome To This Charming 3 Bedroom Semi Detached Home. Family Oriented Street, Extra Deep Lot, Lots Of Natural Light , Hardwood Floor On Main. Beautiful Maintained Upgraded Home In Amazing Location "Thornhill". Light And Spacious Floor-Plan, Open Concept, Access To Garage From House .High Demand Location Close To Great Schools , Parks, Community Centres.
Extras
Window Coverings, Stainless Steel Fridge And Stove, Washer And Dryer, 1 Garage Opener, Light Fixtures. Rental Water Heater $20.75 Approx+Hst Must Be Assumed By The Buyer.
Property Details
Facts for 31 Green Bush Crescent, Vaughan
Status
Days on Market: 7
Last Status: Sold
Sold Date: Mar 08, 2019
Closed Date: May 15, 2019
Expiry Date: Aug 15, 2019
Sold Price: $831,000
Unavailable Date: Mar 08, 2019
Input Date: Mar 01, 2019
Property
Status: Sale
Property Type: Semi-Detached
Style: 2-Storey
Area: Vaughan
Community: Crestwood-Springfarm-Yorkhill
Availability Date: 60 Tba
Inside
Bedrooms: 3
Bathrooms: 3
Kitchens: 1
Rooms: 6
Den/Family Room: No
Air Conditioning: Central Air
Fireplace: Yes
Washrooms: 3
Building
Basement: Finished
Heat Type: Forced Air
Heat Source: Gas
Exterior: Brick
Water Supply: Municipal
Special Designation: Unknown
Parking
Driveway: Private
Garage Spaces: 1
Garage Type: Built-In
Covered Parking Spaces: 2
Fees
Tax Year: 2018
Tax Legal Description: Pcl49-61,Sec M2038;Pt Blk49,Plm2038,Part13,65R4969
Taxes: $4,358
Land
Cross Street: Yonge/Clark Ave/Hild
Municipality District: Vaughan
Fronting On: West
Pool: None
Sewer: Sewers
Lot Depth: 137.77 Feet
Lot Frontage: 24.94 Feet
Lot Irregularities: Irregular
Additional Media
- Virtual Tour: https://tours.360-virtualtour.ca/1167372?idx=1
Rooms
Room details for 31 Green Bush Crescent, Vaughan
| Type | Dimensions | Description |
|---|---|---|
| Living Main | 3.28 x 4.97 | Hardwood Floor, Bay Window, O/Looks Backyard |
| Dining Main | 2.58 x 2.79 | Hardwood Floor, W/O To Patio |
| Kitchen Main | 2.58 x 4.50 | Hardwood Floor, Open Concept, Granite Counter |
| Breakfast Main | 2.58 x 4.50 | Hardwood Floor, Combined W/Kitchen |
| Foyer 2nd | 1.71 x 2.17 | Access To Garage |
| Master 2nd | 3.24 x 5.14 | Broadloom |
| 2nd Br 2nd | 2.90 x 4.26 | Broadloom |
| 3rd Br 2nd | 2.83 x 3.40 | Broadloom |
| Rec Bsmt | - | Broadloom |
| XXXXXXXX | XXX XX, XXXX |
XXXX XXX XXXX |
$XXX,XXX |
| XXX XX, XXXX |
XXXXXX XXX XXXX |
$XXX,XXX | |
| XXXXXXXX | XXX XX, XXXX |
XXXXXXX XXX XXXX |
|
| XXX XX, XXXX |
XXXXXX XXX XXXX |
$XXX,XXX | |
| XXXXXXXX | XXX XX, XXXX |
XXXX XXX XXXX |
$XXX,XXX |
| XXX XX, XXXX |
XXXXXX XXX XXXX |
$XXX,XXX |
| XXXXXXXX XXXX | XXX XX, XXXX | $831,000 XXX XXXX |
| XXXXXXXX XXXXXX | XXX XX, XXXX | $832,800 XXX XXXX |
| XXXXXXXX XXXXXXX | XXX XX, XXXX | XXX XXXX |
| XXXXXXXX XXXXXX | XXX XX, XXXX | $849,800 XXX XXXX |
| XXXXXXXX XXXX | XXX XX, XXXX | $795,000 XXX XXXX |
| XXXXXXXX XXXXXX | XXX XX, XXXX | $749,900 XXX XXXX |

ÉIC Monseigneur-de-Charbonnel
Elementary: CatholicBlessed Scalabrini Catholic Elementary School
Elementary: CatholicThornhill Public School
Elementary: PublicPleasant Public School
Elementary: PublicYorkhill Elementary School
Elementary: PublicSt Paschal Baylon Catholic School
Elementary: CatholicNorth West Year Round Alternative Centre
Secondary: PublicDrewry Secondary School
Secondary: PublicÉSC Monseigneur-de-Charbonnel
Secondary: CatholicNewtonbrook Secondary School
Secondary: PublicThornhill Secondary School
Secondary: PublicSt Elizabeth Catholic High School
Secondary: Catholic- 3 bath
- 4 bed
- 2000 sqft



