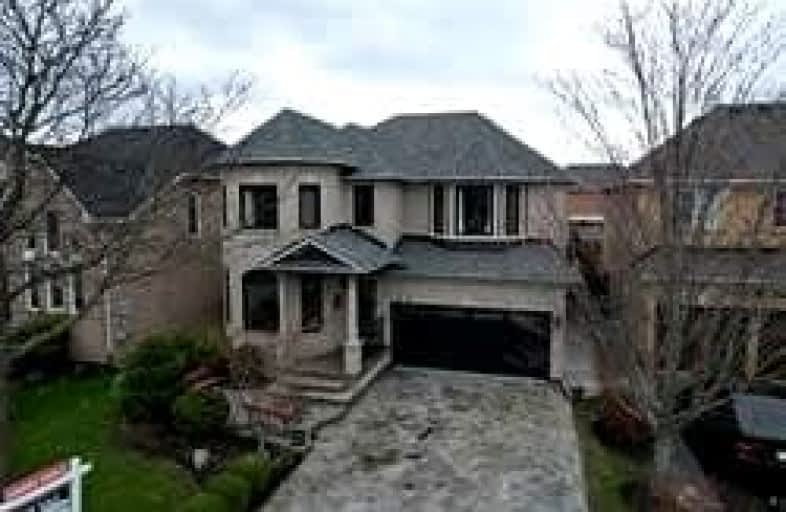
Michael Cranny Elementary School
Elementary: Public
1.04 km
Divine Mercy Catholic Elementary School
Elementary: Catholic
0.95 km
St James Catholic Elementary School
Elementary: Catholic
0.75 km
Teston Village Public School
Elementary: Public
0.32 km
Discovery Public School
Elementary: Public
0.25 km
Glenn Gould Public School
Elementary: Public
1.08 km
St Luke Catholic Learning Centre
Secondary: Catholic
5.10 km
Tommy Douglas Secondary School
Secondary: Public
2.59 km
Father Bressani Catholic High School
Secondary: Catholic
7.05 km
Maple High School
Secondary: Public
2.57 km
St Joan of Arc Catholic High School
Secondary: Catholic
1.94 km
St Jean de Brebeuf Catholic High School
Secondary: Catholic
3.10 km














