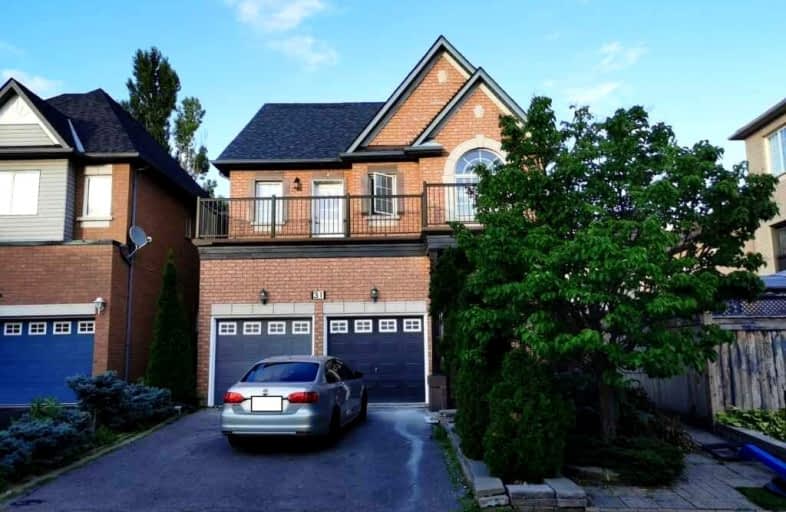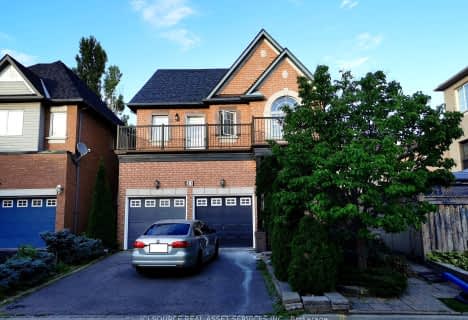Somewhat Walkable
- Most errands can be accomplished on foot.
70
/100
Good Transit
- Some errands can be accomplished by public transportation.
51
/100
Somewhat Bikeable
- Most errands require a car.
46
/100

Michael Cranny Elementary School
Elementary: Public
0.70 km
Divine Mercy Catholic Elementary School
Elementary: Catholic
0.85 km
Mackenzie Glen Public School
Elementary: Public
1.55 km
St James Catholic Elementary School
Elementary: Catholic
0.40 km
Teston Village Public School
Elementary: Public
1.12 km
Discovery Public School
Elementary: Public
0.58 km
St Luke Catholic Learning Centre
Secondary: Catholic
4.35 km
Tommy Douglas Secondary School
Secondary: Public
2.30 km
Father Bressani Catholic High School
Secondary: Catholic
6.32 km
Maple High School
Secondary: Public
1.77 km
St Joan of Arc Catholic High School
Secondary: Catholic
1.97 km
St Jean de Brebeuf Catholic High School
Secondary: Catholic
2.49 km
-
Leno mills park
Richmond Hill ON 10.69km -
Antibes Park
58 Antibes Dr (at Candle Liteway), Toronto ON M2R 3K5 11.12km -
Pamona Valley Tennis Club
Markham ON 11.43km
-
TD Bank Financial Group
2933 Major MacKenzie Dr (Jane & Major Mac), Maple ON L6A 3N9 0.65km -
CIBC
9641 Jane St (Major Mackenzie), Vaughan ON L6A 4G5 1.31km -
CIBC
8099 Keele St (at Highway 407), Concord ON L4K 1Y6 5.96km







